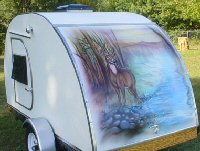I've moved the stove to the first shelf just below the c-top. It will be at about 41"H, which is probably just a touch higher than ideal but not terrible. The drop down table on the driver side of the cabin will be at ~42-44" depending on the height of the air bag suspension. For longer stops where we are camped for a night or two I can drop the bags all the way down so the trailer is as low as possible. I should be able to tuck a 5# propane bottle on the driver side as well.
Because of the axle and fender placement, the cabin doors aren't quite as far back as I'd like. Ideally these would be at about the midpoint of the bed, this would make getting in and out of bed easier, and likely allow for access to the footwell cabinetry without climbing the whole way into the cabin. Oh well, can't have everything!
I'm still debating on where or not to go with the integrated 19 gal water tank in the frame.
Any other thoughts opinions or ideas are greatly welcomed!!!







