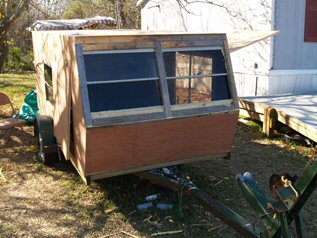I voted for D although the more I look at the floor plan I'd go with A. Too bad I can't go back & change my vote.
From all the plans I've seen so far on this forum I really would prefer to play with extending the WW/EH about 12-18 inches with a possible slide out of one side of the door a table/countertop mount on the opposite side as a walk through (wrap around) galley. An awning could jut out over the outside galley 3-6 feet. With this you could have a small inside galley, a larger outside galley & a porta potty indoors opposite to the inside galley.
Sorry for the temporary highjack...
All of the floor plans look nice but I think "A" is the my choice if I had to choose only one.
Please vote for your favorite Generic Standy
57 posts
• Page 2 of 4 • 1, 2, 3, 4
Last edited by Kankujoe on Tue Jun 19, 2007 11:23 pm, edited 2 times in total.
Joe
Ad-ven-ture: 1. an undertaking involving risk, unforeseeable danger, or unexpected excitement. 2. an exciting or remarkable experience. Trav-el-er: 1. one who seeks to experience their world. 2. one who seeks to be immersed in other cultures.
Ad-ven-ture: 1. an undertaking involving risk, unforeseeable danger, or unexpected excitement. 2. an exciting or remarkable experience. Trav-el-er: 1. one who seeks to experience their world. 2. one who seeks to be immersed in other cultures.
-

Kankujoe - Adventure Traveler
- Posts: 301
- Images: 19
- Joined: Sun Mar 04, 2007 1:30 am
- Location: Missouri, West-Central - Out in the Woods












 It still looks like they are too far forward but that is probably just what I think and not real.
It still looks like they are too far forward but that is probably just what I think and not real. 


