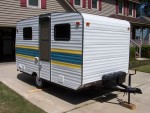My usual Google fu is not helping me with the search here on what must be a common topic. I'm starting with an Ironton 5X8. Putting axle on top of springs, preserving an option to upsize wheels later, moving axle back - probably 3' from rear of 8' frame as many suggest or if it saves a few holes, within an inch of that.
So, with the Ironton frame with cross members every 2', why shouldn't I just attach floor to frame without the 2x 2 or similar I see in so many builds? My thought is to lay down a bead of glue - more for cushioning than adhering and might use a butyl caulk, and Tek screwing the 3/4" ply down. (I'll use a router to hog off the flange thickness of side rails so it all sits flat to sides and cross rails, and plunge route for bolt heads.) I plan to get the Tek screws that drill and tap the steel, as well as have a little edge to cut countersink in wood. Not sure if I'm using 2 5x5s or 2 4x8s, but will probably undercoat ply before install, attach foam to bottom inside frame, and undercoat all.
If it matters, I plan to have most or all the stressed skin wall sit on top of the floor. With a woody style in mind, I might let the outer ply extend down, or just the wood (trim) strip, or leave frame exposed. To be figured out soon before I attach floor. And just to put things in the bigger picture, I just got notice trailer is in store as of yesterday so will pick up next week.
Floor framing and attachement
9 posts
• Page 1 of 1
Floor framing and attachement
QB
A tear with no name: viewtopic.php?f=50&t=67624
A tear with no name: viewtopic.php?f=50&t=67624
- QueticoBill
- Silver Donating Member
- Posts: 1184
- Images: 22
- Joined: Sun Apr 14, 2013 7:22 am
- Location: Clayton NY
Re: Floor framing and attachement
I bolted my 5/8 floor ply directly to the frame using carriage bolts and the holes that are already drilled in the frame. I used wood strips to shim the tops of the cross members. I applied two coats of Zinsser primer and two coats of Henry's 107 to the bottom before bolting it down. (I used the primer because the Henry's can said it could cause de-lamination of plywood).
Last edited by les45 on Sat Nov 12, 2016 3:56 pm, edited 1 time in total.
-

les45 - 500 Club
- Posts: 974
- Images: 605
- Joined: Sat Feb 25, 2012 8:57 am
- Location: Aiken, South Carolina