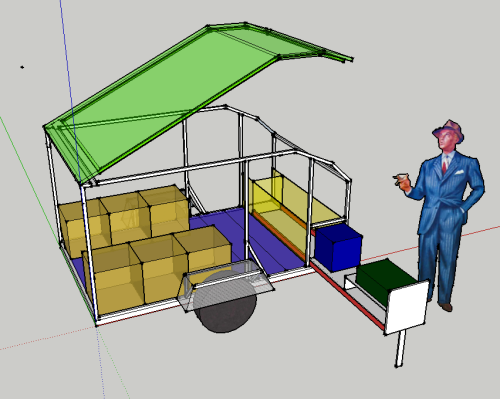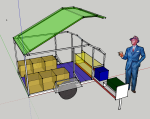New around here, just wanted to share a link to the build log for my trailer in case anyone's interested. I've been working on it since some time mid-summer and am planning to have it done for a big multi-month road trip next summer.
https://luxurylandyacht.wordpress.com/

The basic idea is kind of a shortened Taxa Cricket (http://taxaoutdoors.com/cricket-trailer/). Initially I was waffling between restoring a small pop-up and a teardrop. In the end I decided to go somewhere in between. I wanted to be able to stand up in the trailer (which you can, in the front, when the roof is popped). I also thought it would be nice if, when the roof is folded down, there would still be enough space inside to lounge around and sleep (in case it's cold, super windy, whatever). I'm in Michigan so I can imagine trying to stretch out my camping season into some pretty chilly weather.
Trailer is made mostly of 1"x1"x1/8" square aluminum 6061 tubing welded together (perfect excuse to buy a welder). It'll be skinned inside and out with aluminum (VHB taped & riveted to the frame) with foam in between the skins. I'm fabricating both doors myself, but the windows are RV windows from an awesome salvage/surplus yard near me.
The trailer (excluding the tongue) is 5'x8' (based on a Northern Tool aluminum utility trailer) and 4' tall with the top folded down.
There will eventually be a wedge-shaped canvas connecting the roof and trailer body when the roof is popped up (a lot like the cricket or a VW conversion van). The inside height at the front of the trailer when the roof is will probably be around 6'6" (depending on how big I make the canvas mostly).
The kitchen is a pull-out type of thing (a lot like the Taxa Tigermoth or those van->RV conversion kits they do in europe). The side door is pretty wide and will form kind of a backsplash/windscreen for the kitchen when it's pulled out.
The bed will be at the height of the benches and the front kitchen cabinet. There will be some removable panels that make up the bed platform but can be lifted out of the way to make a pair of facing benches for dining or a couch (exact layout TBD still).
There's also a back hatch that will lift upwards on gas struts. I'm hoping it'll make a nice little shady/rain protected patio kind of space out back when it's hanging open.
Anyways - enjoy!



 Roly~~
Roly~~