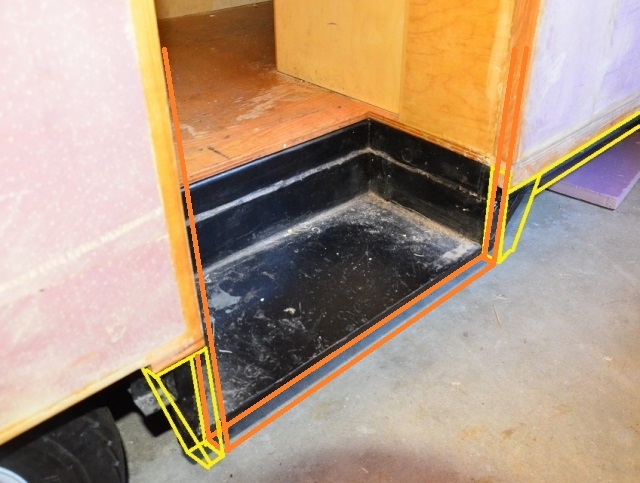OP827 wrote:This is what I mean by the door placement, the outline shown in orange. I did not plan or think of this detail when I was building the step and floor. I will figure this out if there will be no responses, but wanted to check with people who did that first.. mostly need to decide what materials to use - steel sheet/angle (fix it by stitch welds) or plywood/wood covered in glass or something else and then screwed and glued with urethane adhesive/sealant to the frame...



Ah....You seem to have created a nice little dilemma for yourself! When I have a dilemma, I go to sleep, thinking about it, and often wake up with a solution. But, in this instance, all I can do is toss out ideas, based on the picture; so, here we go!
1) Build the door, inset, from the top of the opening to the floor, not including the metal step. This would require some additional wood etc for the door to seal against but it would give you a tiny alcove to step up into while you are unlocking the door or opening your umbrella? Maybe not the best solution; but still, an idea. It would also protect the door somewhat from splashing and rot.
2) Is there a groove area about 2 or 3 inches down on that metal area? If so, could you make a removable piece that slides in there that would be held in place when the door is closed? Maybe make the piece hinged to the door so that it could be locked in place to the door when not in use?
Or, hinge a piece to the interior side so that you could latch it in place when not in use? Even if there isn't a groove area, you could make a piece even with your interior floor and do something like that with it. You could even have an additional screen & metal piece that could be put in place to let air in at night while critters are kept at bay and everything else is locked up. Nobody would be the wiser unless you showed them! (So, now, the mind is churning in strange ways.....You could have a solid hinged piece that swings down on one side and a screened metal hinged piece on the other side that can swing down when you want a little cool air coming in! )
3) If you decide to go with your plan to have the door go from the top of the opening to the bottom of the step, you might want to look in an auto parts store for rubber-like seals. I'm thinking a heavy duty seal, tough enough to walk on, inset just a little ways from the edge of the metal step area, bottom and sides, with a coordinating rubber-like seal on the door that meets up and crushes against the other seal.
4) Did you notice that none of the above calls for that outside trim that you were thinking about? That's still an option; but, if there's another way.....


