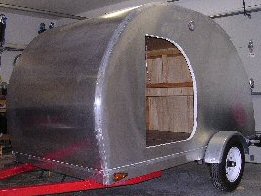Hello from Atlanta, GA. My first question is the construction of the floor. If I make my floor a true 4x8 sheet of 3/4" ply then
if I set the walls (1/2" ply) down outside the edge, the overall width of the camper is 1 inch wider than 4 feet. if I set my walls on top of the floor then I have an exposed seam at the bottom. I could cut 1 inch off the width of the floor and then set the walls down past the edge. I now have a true 48" outside edge to outside edge. Since I will be using 1/2 ply for the front, top and rear It just makes sense the have the walls no wider than 48" outside to outside for standard width plywood Any thoughts ? I’ve watched so many videos and quite frankly, no two are the same. Thanks…Matt
Just started and already stuck !
7 posts
• Page 1 of 1
Re: Just started and already stuck !
If the exterior dimensions of the trailer can't exceed 48 inches, then I think your only option is to trim the sides of the floor. Is it absolutely necessary that it not be any wider than 48 inches?
- reaver
- Teardrop Builder
- Posts: 42
- Images: 6
- Joined: Thu Jan 04, 2024 6:03 pm




