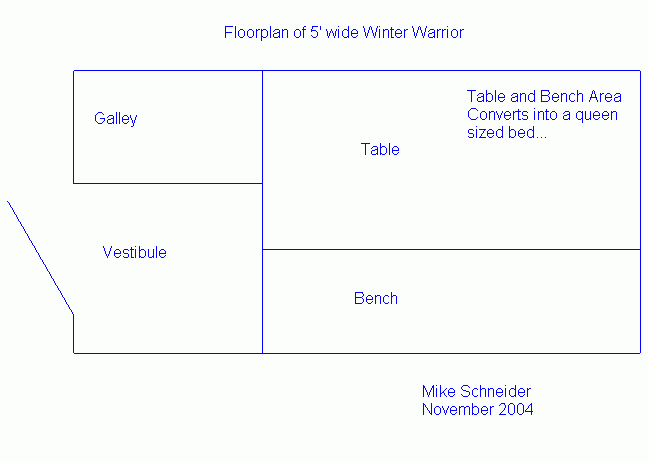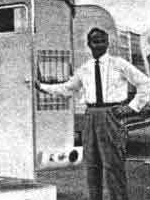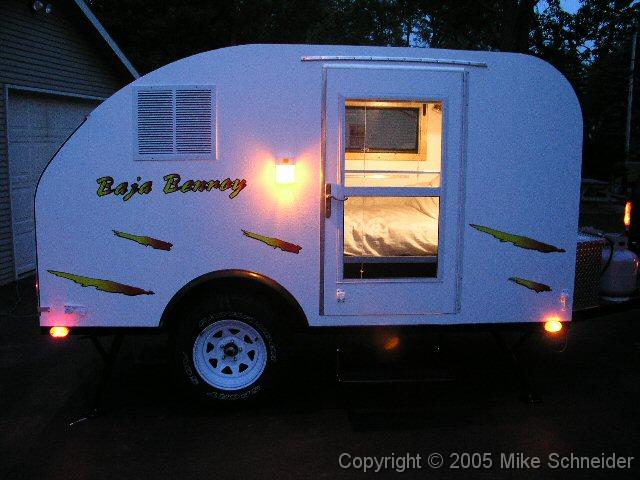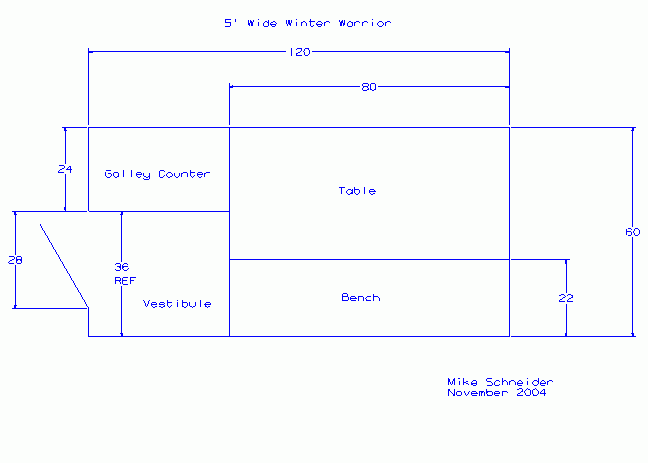Let's see... 5' wide, with a bench on one side. Yes it would work, but you would also only have cooking facilities on one side, the opposite side from the bench.
But it would work... Let me do a quick sketch... be right back...
Mike...
Streched trailer... hogwash!
23 posts
• Page 2 of 2 • 1, 2
Okay, here's what the floor plan would look like if you wanted to make it only 5' wide...
One bench for sure. There's definitely not room for 2. And galley only on 1 side. The vestibule, is only 3' wide, and you'll need all of that to take your fall/winter clothes off!

Mike...
One bench for sure. There's definitely not room for 2. And galley only on 1 side. The vestibule, is only 3' wide, and you'll need all of that to take your fall/winter clothes off!

Mike...
The quality is remembered long after the price is forgotten, so build your teardrop with the best materials...
-

mikeschn - Site Admin
- Posts: 19202
- Images: 479
- Joined: Tue Apr 13, 2004 11:01 am
- Location: MI




