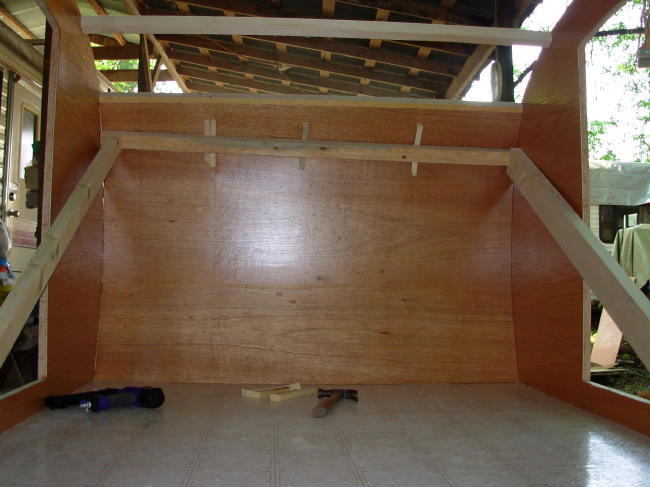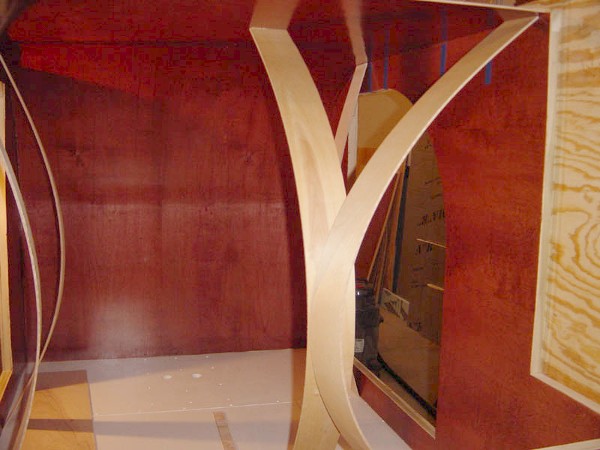Page 1 of 1
I would like to hear ideas for how to brace ceiling panels..

Posted:
Thu Sep 28, 2006 4:18 pmby kayakrguy
Folks,
I hope to start putting ceiling panels up tomorrow. I would like to hear ideas for bracing panels against the spars while glue dries. The only 'sure thing' (?) I can think of is to screw the panels down temporarily and then remove screws. Would prefer not to do that but don't have bottle jacks etc to exert pressure with boards etc...
Thanx
Jim

Posted:
Thu Sep 28, 2006 4:36 pmby halfdome, Danny
Sounds like you are installing your ceiling panel from the inside. I installed mine from the top, but you could cut some strips of wood a little longer than the distance between floor to ceiling and place a strip up to the ceiling to protect it and bow the strips to put pressure on your ceiling. Others who have done it the same as you may have other ideas.  Danny
Danny

Posted:
Thu Sep 28, 2006 4:45 pmby Nobody
Jim, here's one way. I used a 2X3 piece of scrap, attached 2X4's to each end, braced the 2X4's at my fender wells then used wedge shape pieces of scrap as shims to insure the ceiling is tight against the spars. Use as many braces as you need, or have spars. Usually one or two in the curve will hold it pretty good. If your floor is finished already that may be a problem finding a way to hold the brace without marring the floor. If unfinished just temporarily screw some scrap blocks to the floor to act as chocks. You can't see the base of the brace legs in this pic but it's about as I said above. Or, you could make & use a "T" brace which is essentially the same with just one leg in the middle. The bottom of that first ceiling panel is screwed/stapled to the first spar.


Posted:
Thu Sep 28, 2006 6:22 pmby kayakrguy
Dan and Harvey,
Yep, from the inside, though I can still squeeze stuff through spars etc (no roof yet...
And, yep, floor already finished and would like to NOT put holes in floor to hold chocks etc. However, the flexible/bendable thing made me think of using my ratchet straps through the doors and around front of trailer to hold 'chocks' in place and then use the flexible bendible stuff to create pressure on the ply.
Thank you, guys,
Jim

Posted:
Thu Sep 28, 2006 6:37 pmby Miriam C.
Jim,
If you are having the ceiling panels meet in the middle of a spar you can clamp and Put small nails to keep it from riding up or down. I left a ledge for mine to go on first and still needed some screws to keep it to the spars, mostly in the exteme curves. Over built!

Posted:
Thu Sep 28, 2006 7:11 pmby EZ
Jim, I saw a post here once with a picture and whomever it was made a T out of I think 2 X 2s shorter than the length needed. Then they added another 2 X 2 and held it in the middle with a couple of spring clamps so that it was adjustable. You would have to brace it against the opposite side of the camper thought and that would be a long piece.
I did sort of the same thing except I left the leg of the T longer and put a bracket on the bottom so that I could wedge it against the curved ceiling and then screw it to the floor. You already mentioned that the floor is done so that isn't an option. I used air driven brads from the air nailer too but if you don't want nail holes and your floor is finished you might be in for a wraslin' match.

Ed

Posted:
Thu Sep 28, 2006 7:16 pmby Endo
I cut some strips of 1/4" ply a few inches too long.
When wedged in place they held pressure on the panel.
I also used some brad nails to hold things in place while the glue dried.

spring clamps

Posted:
Fri Sep 29, 2006 5:10 amby jay
another variation on the theme: cut a stick about 1/4" short and slip a shingle under it to get the desired pressure.

Posted:
Fri Sep 29, 2006 7:22 amby kayakrguy
Miriam..clamping at the end of the ply on the spar I can do.
Ed and Endo, thanks for the ideas and Endo I gotta say, its too bad you had to take the braces down--they looked like something Calder would have done--really graceful!
Thanks guys/gals

