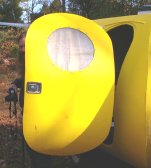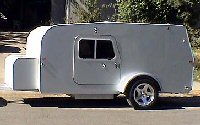i am building a modified version of the new kampster (10 ft long with a smaller hatch)(thanks andrew). my ? is the spars, how far to space them? the front is as andrews page presented it (24" r). is any guide lines here if i change the dimentions (yes i begining to plan the second tear)
thank you
del
spar spacing
11 posts
• Page 1 of 1
-

del - 5000 Club

- Posts: 5674
- Images: 410
- Joined: Fri Sep 08, 2006 3:27 pm
- Location: washington, yakima but tell Mary K Fairbanks
Spar spacing depends on your width and the weight they will support. Mine is 6" 4" and I have mine at 12" but they are a true 1"x1" 1/2". They seem to provide just enough support. The spars on the front that float over the frame and provide support for the bed are closer but I don't remember how much closer.
Good luck
Good luck
“Forgiveness means giving up all hope for a better past.â€
-

Miriam C. - our Aunti M
- Posts: 19675
- Images: 148
- Joined: Wed Feb 15, 2006 3:14 pm
- Location: Southwest MO




