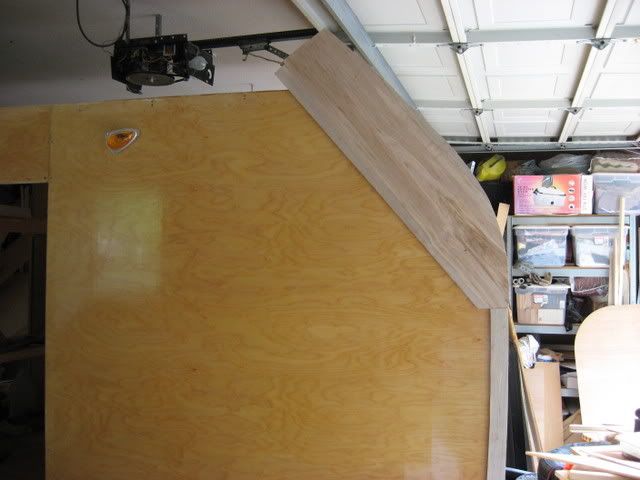How do you make curved, outer trim?
We are currently building a Widget and want to hide the side seams with some trimwork like 48Rob did on his Cabin Car.....

How do you guys make the curves with straight wood? By that I mean, what is the technique for joining the wood pieces and cutting the curves to match the profile? I want to use 1/2" thick pieces for the trim and bond the framework to the walls after the walls actually go up.
Am I looking for troubles by doing it this way or should we bond them to the walls and then set them up as a unit?
Jeff
How do you guys make the curves with straight wood? By that I mean, what is the technique for joining the wood pieces and cutting the curves to match the profile? I want to use 1/2" thick pieces for the trim and bond the framework to the walls after the walls actually go up.
Am I looking for troubles by doing it this way or should we bond them to the walls and then set them up as a unit?
Jeff
 You can bond the trim to the side first. Certainly you can use the sides to make the pattern first. If I ever do it again that is what I am doing.
You can bond the trim to the side first. Certainly you can use the sides to make the pattern first. If I ever do it again that is what I am doing.







