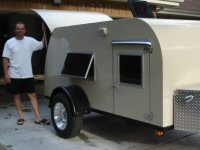http://www.retroteardrop.com/project/dr ... _plans.gif
Found this on Retroteardrop.com web site.
Others may offer similar drawings:QM
drawing floor wall detail drawing
1 post
• Page 1 of 1
drawing floor wall detail drawing
Inside almost done--Trolly top has opening windows & roof.doors need assembling--pictured above waley windows..galley 1/3 done
Cross Bow in Build Journals....http://www.tnttt.com/viewtopic.php?f=50&t=54108
-

Ron Dickey - Silver Donating Member
- Posts: 3078
- Images: 711
- Joined: Tue Apr 20, 2004 5:56 pm
- Location: Central Coast, CA
1 post
• Page 1 of 1
Return to Teardrop Construction Tips & Techniques
Who is online
Users browsing this forum: No registered users and 4 guests
