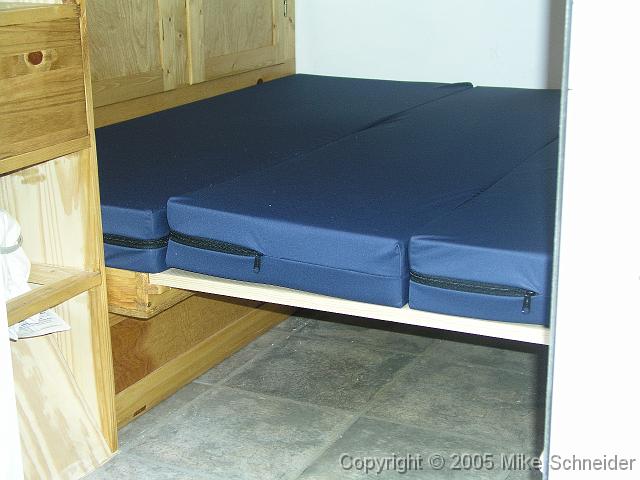Puffin 2
Hi All,
I'm about to start on my next TTT. This one is called the Puffin 2. It's a smaller/lighter version of my original Puffin. This one will not have a bathroom.
It will be different from the original Puffin in a few ways. It will have a larger bed (60" x 78"), different profile (24" radius on bottom, front, and 48" radius on top rear), it will be narrower (60" wide), and it will have 12" wheels.
I really miss the original camper, but I don't want something as complex as the first one. I will miss having the bathroom, but it will be nice having a much larger bed. I also like the profile of this design more.
I have a friend that is allowing me to store my boat in her garage, so I anticipate that I'll begin this build soon, possibly this week.
Here's the first drawing:

I'll update my progress here. It's good to be back.
I'm about to start on my next TTT. This one is called the Puffin 2. It's a smaller/lighter version of my original Puffin. This one will not have a bathroom.
It will be different from the original Puffin in a few ways. It will have a larger bed (60" x 78"), different profile (24" radius on bottom, front, and 48" radius on top rear), it will be narrower (60" wide), and it will have 12" wheels.
I really miss the original camper, but I don't want something as complex as the first one. I will miss having the bathroom, but it will be nice having a much larger bed. I also like the profile of this design more.
I have a friend that is allowing me to store my boat in her garage, so I anticipate that I'll begin this build soon, possibly this week.
Here's the first drawing:
I'll update my progress here. It's good to be back.


 It's good to see you back. I am looking forward to watching this build.
It's good to see you back. I am looking forward to watching this build.


 Not yet - I met her after selling the Puffin. She's going to help me build this one, so I will probably take her camping with me.
Not yet - I met her after selling the Puffin. She's going to help me build this one, so I will probably take her camping with me.
 The plan is to place the bed in lengthwise and have it built in two parts. The first part is 48" and the other is 30" or whatever I decide to make the length. The smaller part will flip up and be stowed as a cushion back for a couch. I plan to keep the bedding in the space behind it. At night I'll flip it down, and voila - bed. The front of the camper will have a full counter that runs the width, as well as overhead storage in the front. The back wll be open.
The plan is to place the bed in lengthwise and have it built in two parts. The first part is 48" and the other is 30" or whatever I decide to make the length. The smaller part will flip up and be stowed as a cushion back for a couch. I plan to keep the bedding in the space behind it. At night I'll flip it down, and voila - bed. The front of the camper will have a full counter that runs the width, as well as overhead storage in the front. The back wll be open.
