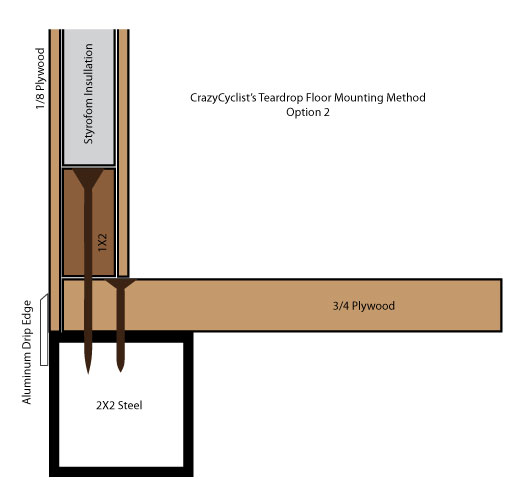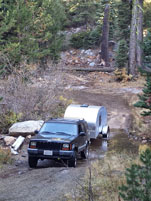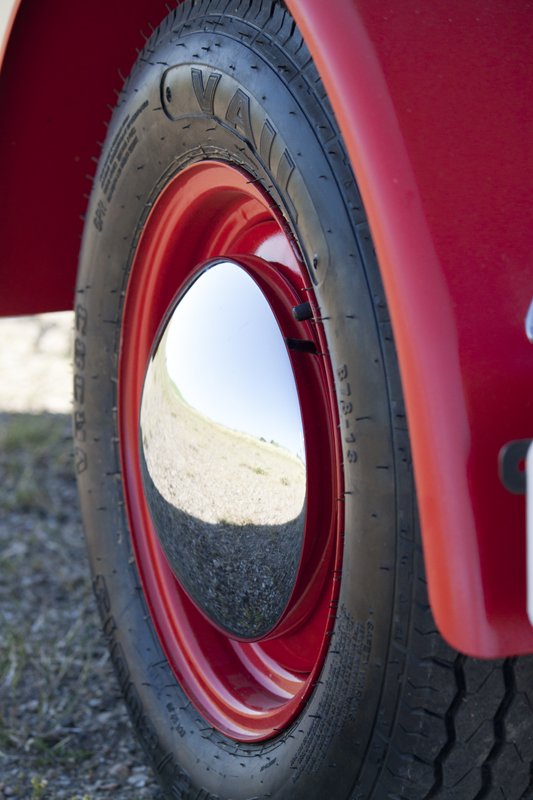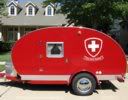Frame to Floor to Walls
32 posts
• Page 2 of 3 • 1, 2, 3
Your floor frame will be exposed to the elements so if I were you I'd use a rot resistant wood. Well sealed popular should be fine. Don't see a need for oak which is heavier, $$ and more prone to warping if it got wet.
Steve - SLO, CA
- Esteban
- Donating Member
- Posts: 1684
- Images: 15
- Joined: Fri Jul 28, 2006 4:39 pm
- Location: California, San Luis Obispo
I've just read this thread on frames or no frames and I'm rethinking my strategy and considering screwing the plywood directly to the frame. The one concern that I have is with on off-road trailer, I want the 2x2 steel to be water tight. Screwing into it would create holes. I don't want moisture inside the tubing to rust.
Am I being overly worried and/or is there a way to prevent the moisture. I also don't want the screws working their way out with vibration.
I also want to be very sure the bottom is water tight so that if it gets really wet while fording a stream I don't have to worry about moisture getting in. I'm concerned about sealing the corners.
Another question would be about moisture being trapped between the plywood and the steel. Would it be more likely to cause problems with plywood (i.e. delamination) than with regular wood?
Here's option 2:

Am I being overly worried and/or is there a way to prevent the moisture. I also don't want the screws working their way out with vibration.
I also want to be very sure the bottom is water tight so that if it gets really wet while fording a stream I don't have to worry about moisture getting in. I'm concerned about sealing the corners.
Another question would be about moisture being trapped between the plywood and the steel. Would it be more likely to cause problems with plywood (i.e. delamination) than with regular wood?
Here's option 2:
Mel
Orlando, FL
www.melwade.com/teardrop
“The illiterate of the 21st century will not be those who cannot read and write, but those who cannot learn, unlearn, and relearn.” -Alvin Toffler
Orlando, FL
www.melwade.com/teardrop
“The illiterate of the 21st century will not be those who cannot read and write, but those who cannot learn, unlearn, and relearn.” -Alvin Toffler
-

crazycyclist - Teardrop Advisor
- Posts: 66
- Images: 24
- Joined: Mon Jul 21, 2008 7:37 pm
- Location: Orlando, FL






 Mark (& Cindi)
Mark (& Cindi) 


