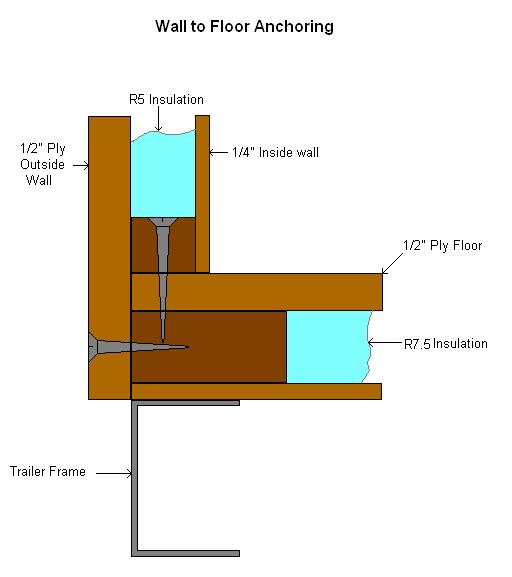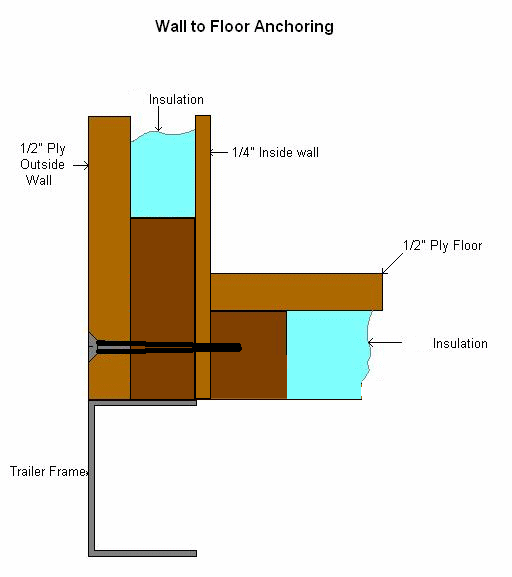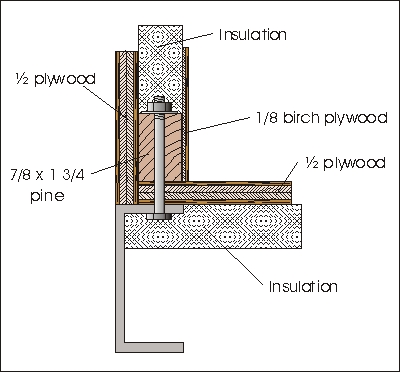Mounting the Wall to the Floor
Hey Everyone!
Here is another diagram for you ponder. Let me know what you all think.

Here is another diagram for you ponder. Let me know what you all think.
or t n ttt for short (tnttt.com)
https://www.tnttt.com/




David Grason wrote:Jeez, there are a lot of people on this forum at 3:30am. Is anyone sleeping this morning?


IraRat wrote:Boy..all of these detailed plan drawings are really making me look bad.
I'll never say a bad word about Kuffel again.