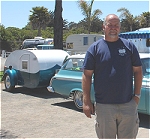
bowed /cupped doors
7 posts
• Page 1 of 1
bowed /cupped doors
I'm building a woody with non insulated walls. Now after cutting out the doors, I find that one has slightly cupped. I spoke to another local builder that has the same problem. It may be an issue of the ply not being as dry as it should have been. I am now going to have to jump through some hoops to flatten it out so that it will seal properly. Has anyone else had this issue and how did you solve it? I haven't installed the doors yet, so it isn't a problem with the weatherstripping, but I'm sure that will make it worse if I don't deal with it now. I did rip a bunch of kerfs across it, flattened it and filled the kerfs with epoxy and that helped but still not where it needs to be.. Thanks in advance. Doug Hodder 

- doug hodder
- *Snoop Dougie Doug
- Posts: 12625
- Images: 562
- Joined: Tue Dec 14, 2004 11:20 pm
Doug,
Here's an old idea that has worked on my trailer for over 50 years so far.
Ken-Skill puts an oak brace on the inside to keep the door flat. It also acts as a handle to pull the door closed. The hinge keeps the other side of the door flat.

Nick.
Here's an old idea that has worked on my trailer for over 50 years so far.
Ken-Skill puts an oak brace on the inside to keep the door flat. It also acts as a handle to pull the door closed. The hinge keeps the other side of the door flat.

Nick.
-

Nick Taylor - The 300 Club
- Posts: 432
- Joined: Tue Jun 08, 2004 8:18 pm
- Location: San Diego, CA


