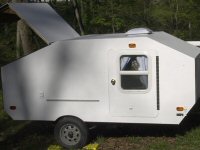Shrug53 wrote:I am not sure why but I am having trouble wrapping my head around this one. Perhaps if somebody could whip up a sketch for me?
Just extend the diagonal frame members from the tongue past the front cross member and till they hit the lengthwise main frame rails, probably less than 1'. This would slightly reduce the area you can have the dropped floor. Otherwise the front cross member will tend to twist from the torque imparted by the tongue. Another way to do it is have the A-frame run UNDER the rest of the frame. That way the front cross member would be continuous for strength and straightness and the A-frame would pass under it (welded together) and then get welded to the bottom of the main lengthwise frame member.
Also with the "outriggers", it's probably best that they not line up exactly with the cross members between the frame rails. Welding can weaken or warp steel, so by not welding onto both sides of the main frame at the same place you might avoid some problems. You will also be able to independantly locate the outriggers and cross members based on where each needs to be. Sorry this is probably confusing.
I like the idea of the 1x2 angle (means I could probably bolt the whole thing together rather than having to have it welded)
No! Still has to be welded or it will be VERY flimsy.
and I imagine it would be quite a bit lighter.
Yes, and more appropriately designed.
For those outboard rails, are you saying I can just stick with a 4' wide bed and then just extend the plywood out?
No, what I call the "outriggers" are still needed with that much overhang. Otherwise the weight of the walls would be pushing right down on the ends of the floor plywood and cause the edges to flex down. In fact I suggest adding an extra set of outriggers halfway between the front and the wheel well.
This would really simplifiy everything as I could just buy a Harbor Freight 4x8 trailer and build my 6x9 wooden frame right on top of it.
You could, but there are some problems with that-
--"Outriggers" would still need to be welded on. Not a big problem as the materials for 5 outriggers on each side would probably only be $20 and labor shouldn't be over an hour or two.
--Springs are probably way too stiff. Again not an insurmountable problem since new, lighter, trailer springs are only about $30 or so.
--Wheel lugs probably wouldn't fit your classic wheels.
--Axle is probably located too far forward for a teardrop. With a teardrop a very large part of the weight is the kitchen and cabinets at the very rear. Note where the axles are in most teardrop photos, probably 2/3 of the way back vs. about 1/2 way for most utility trailers. A welding shop could cut off the spring hangers and move them back pretty easily of course.
If I do that would 2x2 lumber be good, or is that to small or big?
For what? I like the idea of using the steel trailer platform for all the floor framing and "frameless" plywood construction for virtually everything else.


 Ok, bye
Ok, bye
