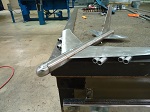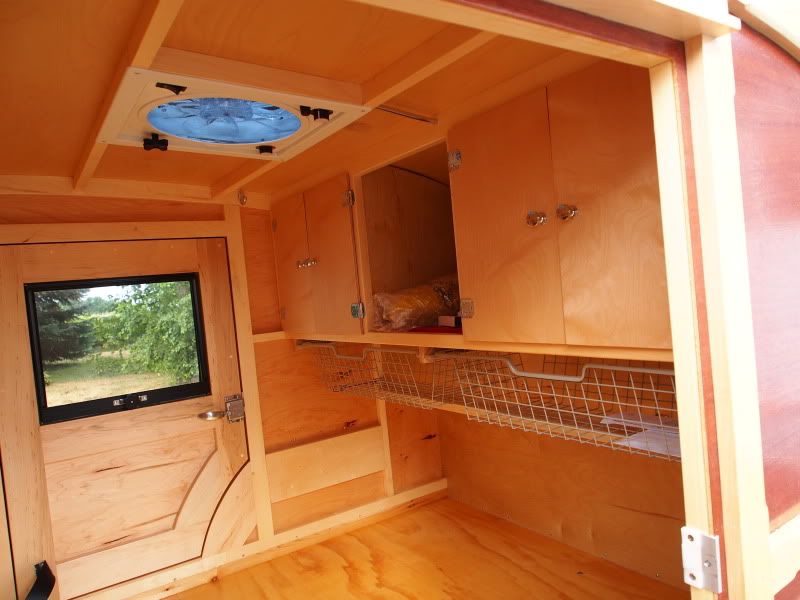Floor Thickness
23 posts
• Page 1 of 2 • 1, 2
Floor Thickness
I am starting my first teardrop and have a couple of questions?
1. I want to insulate both my floor and my walls. Would 1/2" plywood with 2X4's sandwiched in the middle be good for the flooring? I want to use the 1 1/2" foam board for the insulation in the floor. Or would it be better if I took 3/4" with the 2X4's and 1/4" covering? Would the side walls be ok with two 1/2" plywood and 1x's sandwiched between so that 3/4" foam board could act as the insulation?
2. Would SPAR urethane be better to use than a Rino type of bedliner for the underside of the floor, or a combination of both?
3. Sorry, I know I said a couple, but...............Is it best to try to get air tight on the cabin of the teardrop? ie, caulk all seams. Or do you want it to be able to expand and contract do to the climate changes?
Thanks in advance.
1. I want to insulate both my floor and my walls. Would 1/2" plywood with 2X4's sandwiched in the middle be good for the flooring? I want to use the 1 1/2" foam board for the insulation in the floor. Or would it be better if I took 3/4" with the 2X4's and 1/4" covering? Would the side walls be ok with two 1/2" plywood and 1x's sandwiched between so that 3/4" foam board could act as the insulation?
2. Would SPAR urethane be better to use than a Rino type of bedliner for the underside of the floor, or a combination of both?
3. Sorry, I know I said a couple, but...............Is it best to try to get air tight on the cabin of the teardrop? ie, caulk all seams. Or do you want it to be able to expand and contract do to the climate changes?
Thanks in advance.
- TN_teardrop
- Teardrop Inspector
- Posts: 3
- Images: 6
- Joined: Sun Nov 17, 2013 6:55 am
Re: Floor Thickness
My floor is made of 1/2" but I don't see the point insulating it since there will be a foam mattress on top of it, unless you plan on camping in -20 temps. If you do insulate then I would put the 1/2" with foam under it, then some flex seal or some other type of liner on the bottom of the foam. What type of wall - floor joint are you planning? Building the insulation into the frame will give more interior height depending on that joint.
Randy
Aircraft fabricator, novice carpenter, electrical apprentice, audio engineer dropout.
Build thread - http://www.tnttt.com/viewtopic.php?f=50&t=54126
Aircraft fabricator, novice carpenter, electrical apprentice, audio engineer dropout.
Build thread - http://www.tnttt.com/viewtopic.php?f=50&t=54126
-

RandyG - 500 Club
- Posts: 695
- Images: 115
- Joined: Thu May 10, 2012 6:52 pm






