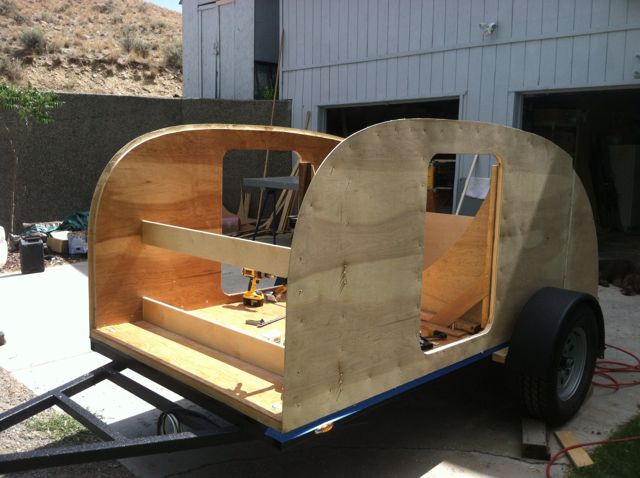Seems to me that the strongest system would be the 3/4 wall with cutouts for lightness and for the location of insulation. Upon that, 1/8 Luan for the skin. I am looking to varnish so a wood outer works for me.

I like the idea of a rabbet attachment to the frame, with 3/8 carriage bolts through the 3/4 sheet and frame. The skin would cover the bolt heads. IDEA...
 Couldn't you also use biscuits at the bottom to join the floor to the 3/4 sheet? All gluing would be with polyurethane glue.
Couldn't you also use biscuits at the bottom to join the floor to the 3/4 sheet? All gluing would be with polyurethane glue.3/4" x 4" Roof spars could be cut into the sheet so they are flush, but also gusseted to the sides to prevent or lessen any kind of racking.

At the "line" between the cabin and galley, I would think a stout overbuild of the roof and sidewall thickness (maybe a 2x4 "hoop" glued and screwed) would be in order to, 1. strengthen the shell overall and 2. Provide a solid platform for hinging and the load the rear hatch makes upon the shell when opened. ALSO, I like the idea of vertical spars for the rear hatch versus horizontal to prevent luan movement or delamination from the frame that moves so often.
NOW, HERE'S THE BIG QUESTION. . .
How much lighter would the durn thang be if a 3/4x4" "stud wall" with luan skin be versus the plywood with cutouts? Would the overall strength be compromised to the point of bad idea?
AFTERTHOUGHT QUESTION. . . Does the pink foam insulation get glued to the walls and if so, do you expect this adds to the strength question?
Stay Tuned... I got a million questions!
-Jenn



