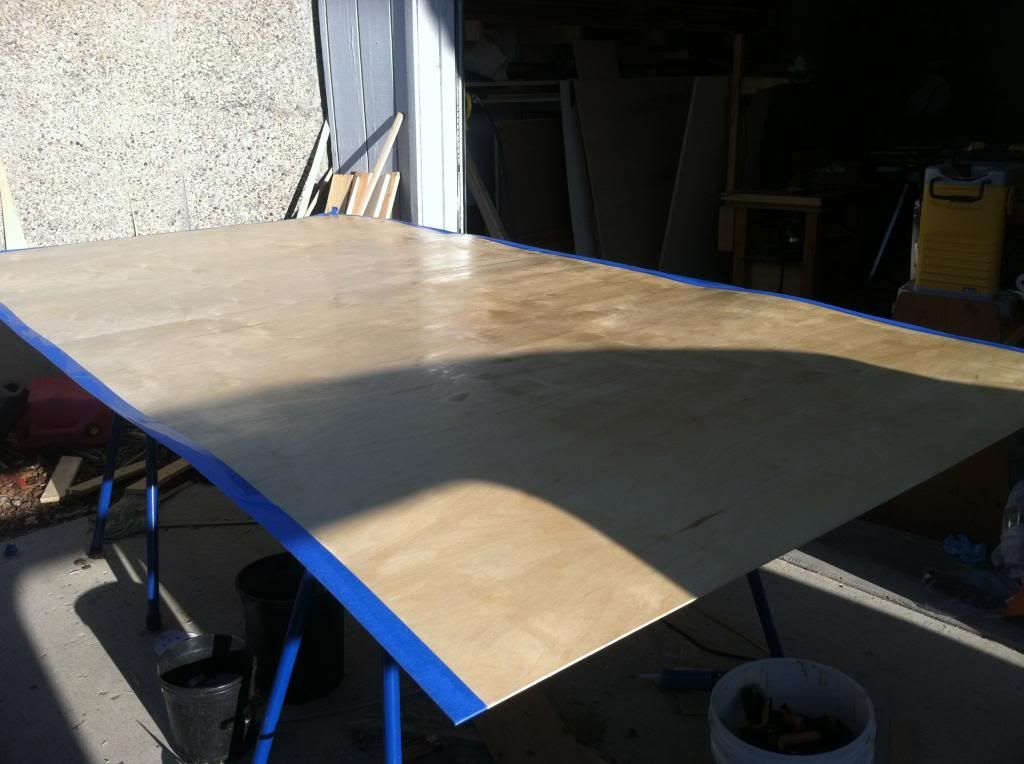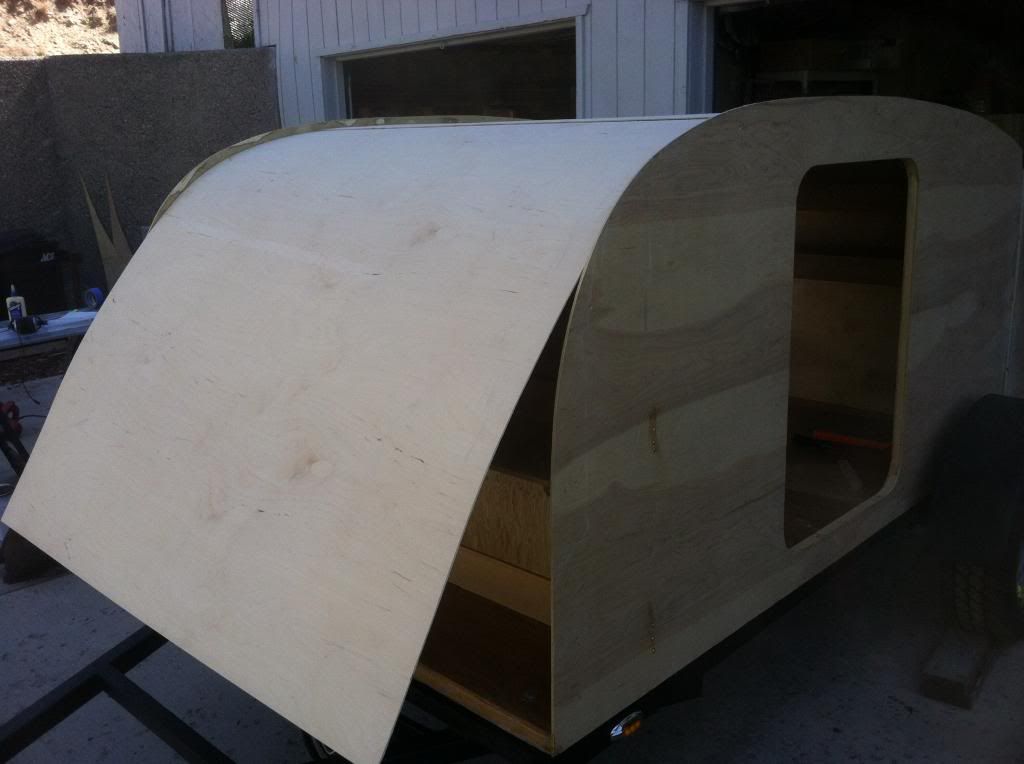The plywood is 5 mm marine grade Okoume with the outer ply grains running across the easy way. I'm using Minwax oil stain and 2 or 3 coats of high build interior grade polyurethane. The panel will consist of two sections butt joined with the seam running crosswise about midway in the high crown area of the roof (a gentle 520 inch radius). The seam will be backed up by a narrow slat of the same 5 mm ply.
My concerns are that if I train the ply to the curve before finishing, then sanding and applying the finish would be more cumbersome. Whereas, putting the poly on might in some small way complicate the bending; although the finish will only be on the compression side.
My front cabinets have "riblets" to help form the tight 13-1/2 inch radius front curve and give me something more to screw into. (My hybrid foamie construction method has a minimum number of spars.) I will have to do a dry fit before finishing in order to trace these areas so that I will know where to mask for glue. This will also allow me to pre-drill the screw holes from the inside after tracing so I will know for sure that the screws will find the centers of the ribs when run in from the outside.
I suppose I could layout the screw locations and masked areas accurately enough without test fitting, but there is always a certain risk in that.
So the conflicts I am struggling with are the sequence of preforming the ply by training it in a dry fit vs. prefinishing it in the flat.
Thoughts and experiences?






