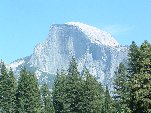Looking for basic plans
7 posts
• Page 1 of 1
Looking for basic plans
My wife and I have been reading the forum for months now and have settled upon our base and the general shape of the teardrop we are building. Base/trailer/floor is built with Timbren axle-less suspension and full size tires. We have bought the plywood for the sides and know what kind of doors we want to use. We need help for designing and building the interior cabinetry and galley. There are so many ideas on the forum that we like and are trying to settle in to our final decision on what we want. Our trailer is a 5 X 8. Can anyone suggest plans that they had good luck with? Many of the links to plans on the Design Resources page are broken.
- Whuttitiz
- Teardrop Inspector
- Posts: 10
- Joined: Tue Jul 29, 2014 5:52 am
Re: Looking for basic plans
Here's one that is highly regarded that you might consider.
It's for a wood sided teardrop but nothing is stopping you from siding it in aluminum or whatever.
http://www.campingclassics.com/shopman05.html
Good luck with your build. Danny
Danny
It's for a wood sided teardrop but nothing is stopping you from siding it in aluminum or whatever.
http://www.campingclassics.com/shopman05.html
Good luck with your build.
 Danny
Danny"Conditions are never just right. People who delay action until all factors are favorable do nothing". William Feather
Don't accept "It's Good Enough" build to the best of your abilities.
Teardroppers Of Oregon & Washington
-

halfdome, Danny - *Happy Camper
- Posts: 5883
- Images: 252
- Joined: Sun Aug 14, 2005 11:02 pm
- Location: Washington , Pew-al-up