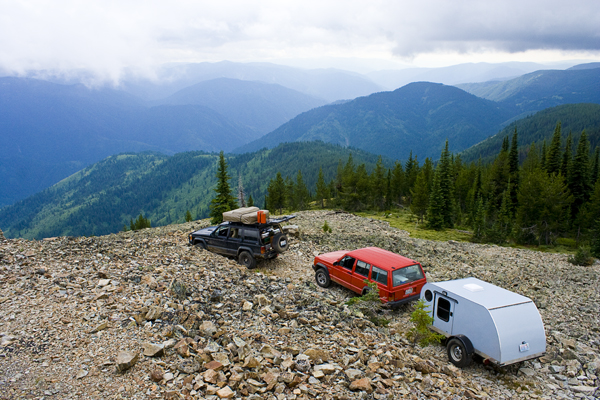I don't know if this is the right place to post this. If it isn't mods please relocate it.
As stated in my newbie post I want to build a tiny camper with my sons.
I found this one online and would like to build something similar. (See Picture)
I have a 5x8 carryon trailer to build it on. Has a 2000lb axle.
I am looking for the following features:
1. room for a queen size inflatable air mattress
2. room for window airconditioner
3. power for air conditioner and and external outlet
4. flat roof so I can mount solar panels later on
5. 2 windows for light
6. One door on rear preferably to make it easier to get in and out. Possibly even a hatch back
7. Ability to attach a 2 bike rack on front or rear. Allowing me to take our bikes with us.
8. Room for a small shelf and a 13" tv/dvd for those rainy days
9. Ability to attach some kinda tarp awning (also for rainy days)
10. Possibility to insulate maybe?
Don't need a kitchen or bathroom.
I don't have a clue how to start building. I have in mind some materials for the shell which I use in my sign business it's 1/2 plywood with .040 aluminum already glued onto both sides main walls, floors, roof.
Can anyone point me in the right direction where I can get plans for free or purchase them. I am not opposed to purchasing detailed plans and instructions from someone.
Help with Plans ?
9 posts
• Page 1 of 1
Help with Plans ?
- Attachments
-
- img2761452f5742a0b9c1.JPG (136.16 KiB) Viewed 878 times
- CampingDad
- Teardrop Inspector
- Posts: 8
- Joined: Tue Oct 14, 2014 5:26 am
Re: Help with Plans ?
Welcome again, why don't you go to big box store and get some cardboard sheets and cut to the size of trailer you think you need. Sit in it for a while,
most of the wood frame work on the trailers is 1x3 or 2x2 wood and you wold need to place them on a 16'' center or closer measure for the door size you want
if you are going to make your on door, you will need framing material and if you order a pre made door you need to know the measurements for cut out.
You may want to look at Grants page for windows doors and trimming.
I would make a little pitch for rain run off on roof, figure out where you want to put A/C and if it is going to be removable you need a hatch door for that.
Well theres your plans and let the kids stay in the card board trailer with you. Oh if you are going to have bunks for the boys you will need to figure out where
to put them as well. Hope this helps you with your build. If you live near Las Vegas and want a cargo side door I got one.
most of the wood frame work on the trailers is 1x3 or 2x2 wood and you wold need to place them on a 16'' center or closer measure for the door size you want
if you are going to make your on door, you will need framing material and if you order a pre made door you need to know the measurements for cut out.
You may want to look at Grants page for windows doors and trimming.
I would make a little pitch for rain run off on roof, figure out where you want to put A/C and if it is going to be removable you need a hatch door for that.
Well theres your plans and let the kids stay in the card board trailer with you. Oh if you are going to have bunks for the boys you will need to figure out where
to put them as well. Hope this helps you with your build. If you live near Las Vegas and want a cargo side door I got one.
- bc toys
- 2000 Club

- Posts: 2217
- Images: 42
- Joined: Sun Jun 28, 2009 2:45 pm
- Location: LAS VEGAS NV


