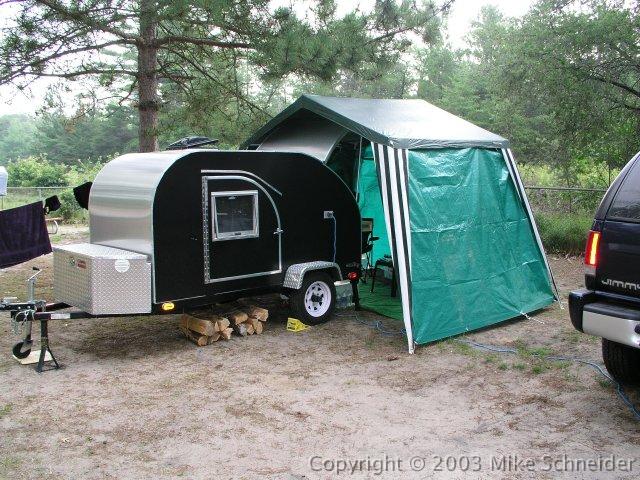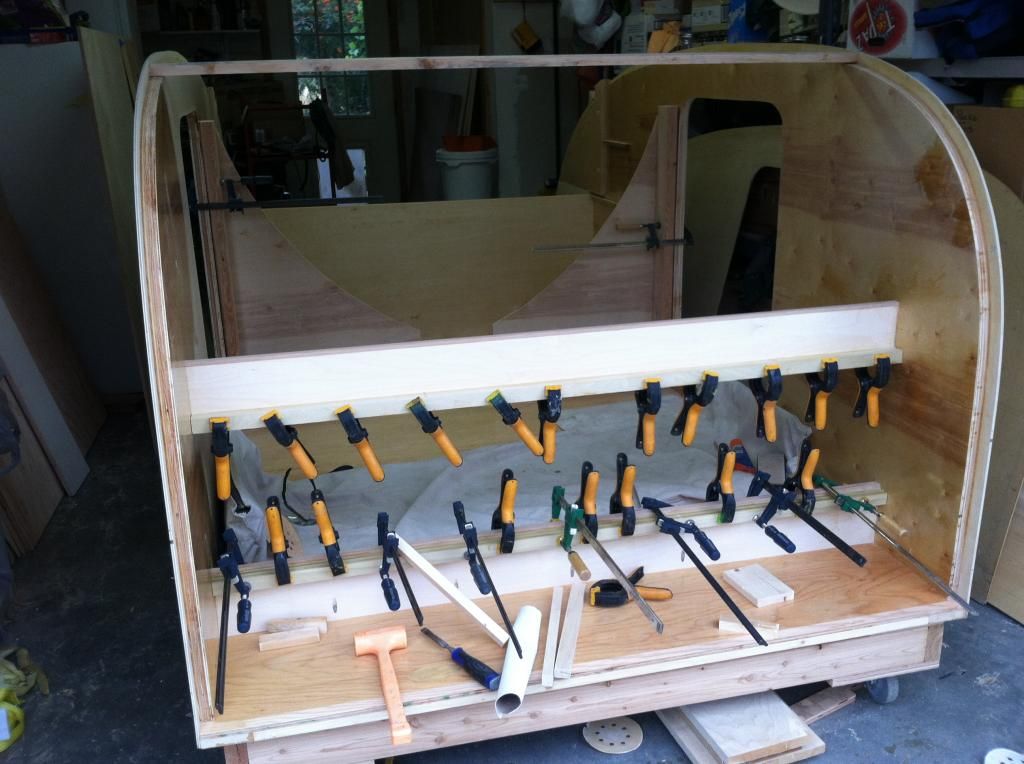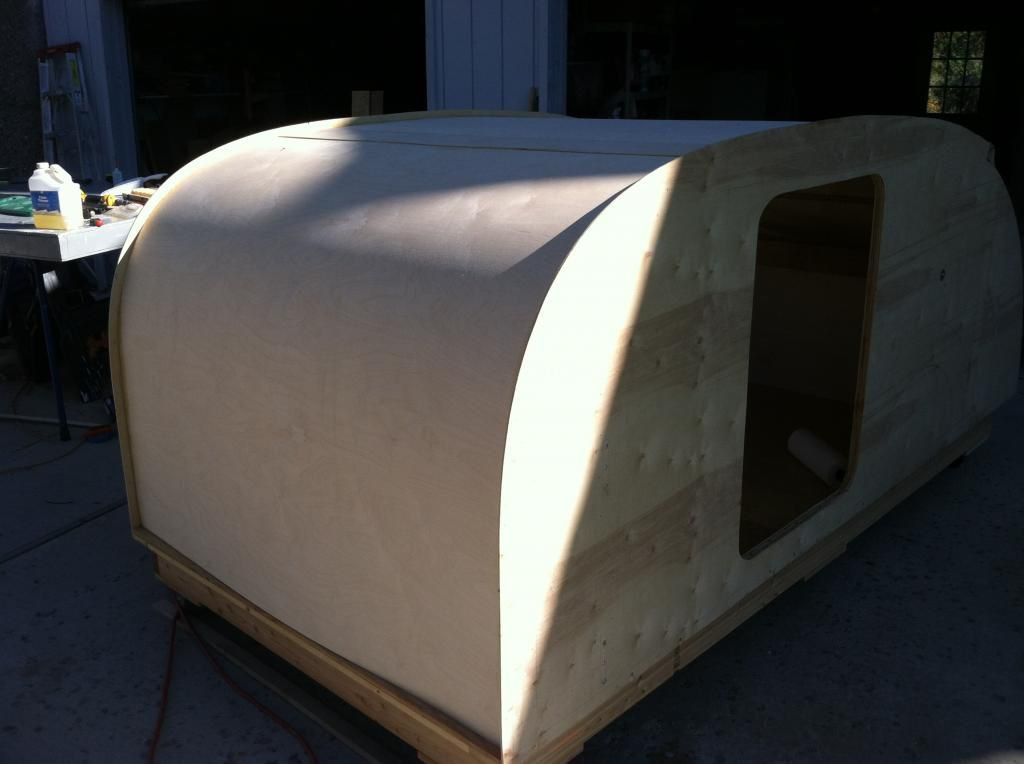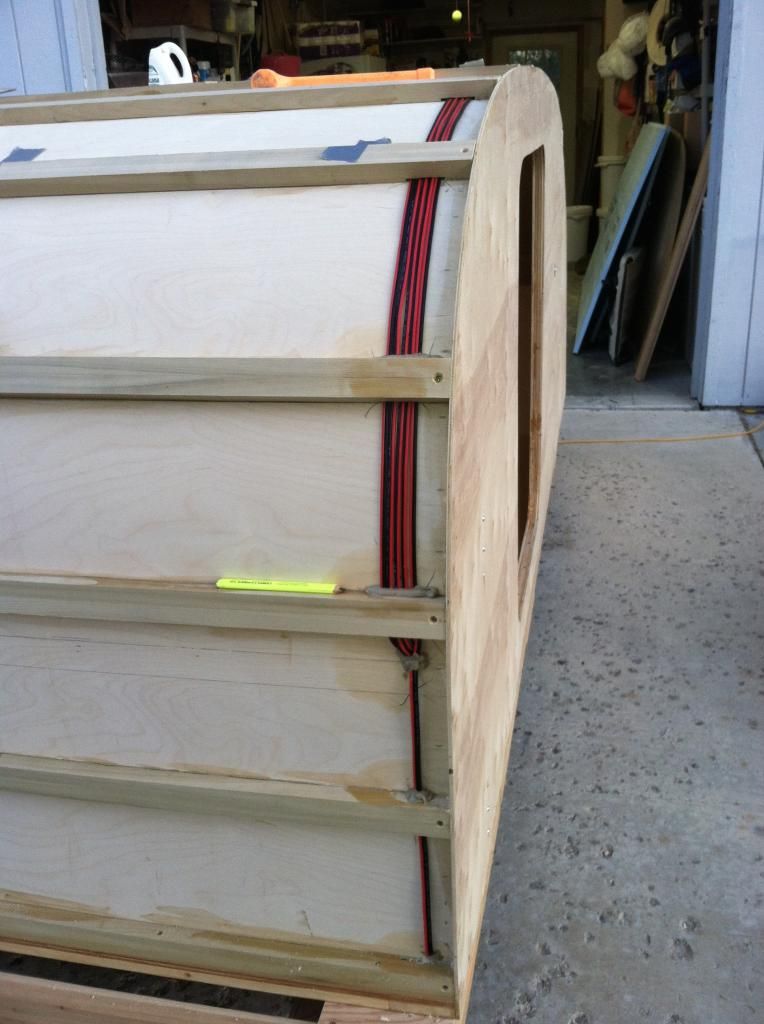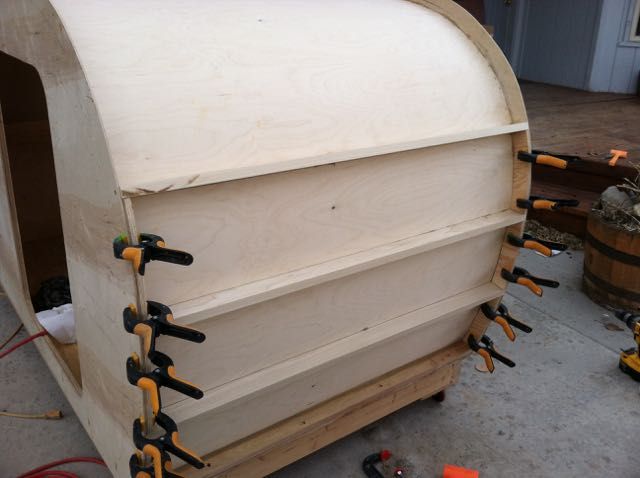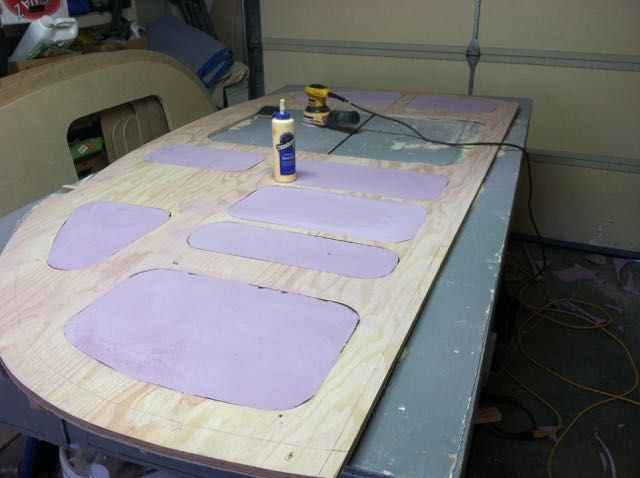Wall edge rabbiting
7 posts
• Page 1 of 1
Wall edge rabbiting
Some build photos have a lip routed along the Wall roof edge but not all. I plan to do this for mine. Any considerations on how deep is the rabbit should be? Does the inside ceiling rest on the lip then the spars spaced out on top of that then the outside roof? My design is woody but haven't decided on the aluminum or wooden roof yet. Thanks
Don Miller
Seattle
Trippinwithdon.com
Seattle
Trippinwithdon.com
- Diemjoe
- Teardrop Master
- Posts: 191
- Images: 2
- Joined: Tue Jun 10, 2014 3:42 pm
- Location: Seattle
Re: Wall edge rabbiting
Personally I wouldn't go any deeper than 1/4 inch on 3/4 sidewalls
-

backstrap bandit - Teardrop Master
- Posts: 188
- Images: 15
- Joined: Mon Feb 10, 2014 4:49 am
- Location: Louisiana
