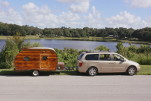Slide out galley?
29 posts
• Page 1 of 2 • 1, 2
Slide out galley?
I searched and did not find any posts on building the galley where the entire unit slid out (please forgive me if I missed it), not just a cabinet.
The idea I have is this, we have an old, old tall beagle who likes some room. I'm trying to keep the TD length to 9 feet. I plan to build a dinette/queen bed running lengthwise. This would not leave but about a foot of floor space for dear old Max, which he would not like. I also looked at existing designs and thought that one needs to stretch a bit to reach any upper cabinets in the galley. My idea is then to build the galley essentially 2 feet deep. Bed is 6, galley 2, that only leaves a foot to spare maximum. With the full slide galley it locks inboard during travel and can be pulled out like a foot when parked. This adds floor space and conceivably makes the galley easier. It would be like having a 10 foot trailer when parked, 9 foot when rolling.
I would build an internal "framing bulkhead" for lateral stress and for the galley to lock into. I have some super heavy duty drawer slides which could easily handle the weight, but I think I could do it better using bearings since it wouldn't actually come all the way out of the trailer.
So, has anyone done something like this? What problems am I missing?
Thanks in advance, Dave
The idea I have is this, we have an old, old tall beagle who likes some room. I'm trying to keep the TD length to 9 feet. I plan to build a dinette/queen bed running lengthwise. This would not leave but about a foot of floor space for dear old Max, which he would not like. I also looked at existing designs and thought that one needs to stretch a bit to reach any upper cabinets in the galley. My idea is then to build the galley essentially 2 feet deep. Bed is 6, galley 2, that only leaves a foot to spare maximum. With the full slide galley it locks inboard during travel and can be pulled out like a foot when parked. This adds floor space and conceivably makes the galley easier. It would be like having a 10 foot trailer when parked, 9 foot when rolling.
I would build an internal "framing bulkhead" for lateral stress and for the galley to lock into. I have some super heavy duty drawer slides which could easily handle the weight, but I think I could do it better using bearings since it wouldn't actually come all the way out of the trailer.
So, has anyone done something like this? What problems am I missing?
Thanks in advance, Dave
*******
Dave and Regina - Enjoying old age, a LOT!
Build Journal - http://www.tnttt.com/viewtopic.php?f=50&t=62386
Dave and Regina - Enjoying old age, a LOT!
Build Journal - http://www.tnttt.com/viewtopic.php?f=50&t=62386
-

daveesl77 - Donating Member
- Posts: 871
- Images: 273
- Joined: Tue Jan 27, 2015 4:33 pm
- Location: Pocahontas County, West Virginia
Re: Slide out galley?
I've seen in done on expedition style trailers. I haven't seen it on a TD at this point.
Tom
Tom
Youtube Channel https://www.youtube.com/channel/UCjcDUF ... Tsa1u1idKA
- Socal Tom
- Donating Member
- Posts: 1347
- Images: 12
- Joined: Sun Jun 29, 2008 9:21 am
- Location: San Diego Ca



 During our trip in December with the tent setup, the forementioned storm pretty much destroyed every other tent and a pop-up in the campground. We did not get so much as a drop. Our neighbors were stunned and we had to actually lend one some temp poles to hold up his REI for the next few days.
During our trip in December with the tent setup, the forementioned storm pretty much destroyed every other tent and a pop-up in the campground. We did not get so much as a drop. Our neighbors were stunned and we had to actually lend one some temp poles to hold up his REI for the next few days. If built properly, I don't see why it wouldn't work just fine. You already saw the small one that len19070 made, in this thread:
If built properly, I don't see why it wouldn't work just fine. You already saw the small one that len19070 made, in this thread: 
