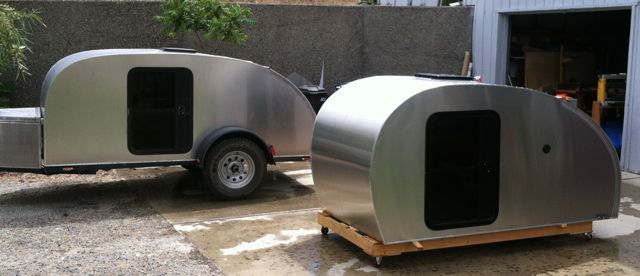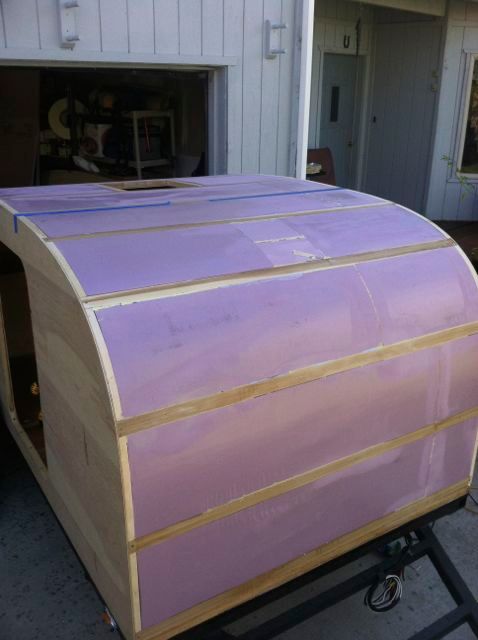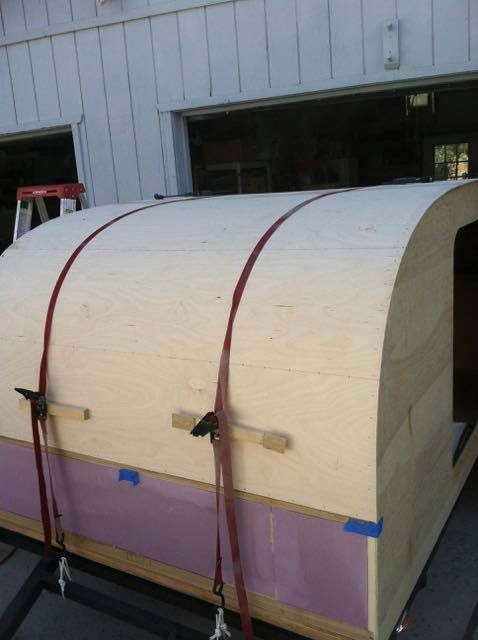Building a 5'x8' Benroy on a northern tool trailer and am finishing up putting the trailer together.
I want to use a sandwich insulated construction for the walls with 3/4" plywood as the middle layer with cut outs for the insulation. I will be covering the teardrop in aluminum sheet.
With respect to the outer and inner skins for the walls, I am a little concerned about the total wall thickness when it comes to trim or when making a door or installing a manufactured door. I was thinking 1/4" on the outside and either 1/4" or 1/8" on the inside, so 1.25" or 1.125" total thickness plus the aluminum skin.
Is there a preferable standard wall thickness if you want to use the common aluminum trims or a manufactured door?
Floor will be 1by framing, 1/2" top, 1/4" bottom.
Roof will be 2x2 spars, 1/8" inside, 1/8" or 1/4" outside. I am not sure yet, 1/8" seems too thin but will 1/4" bend around the front?.
The floor and roof don't seem to be that critical, but I can see the wall thickness causing problems if common trims and doors won't fit.
Any guidance is appreciated. Thanks guys.
Wall/floor/roof thickness
4 posts
• Page 1 of 1
Re: Wall/floor/roof thickness
Wall thickness?

The far-drop is made from walls using 3/4" skeletonized AC plywood, and 1/4" subflooring (I highly recommend this stuff) on the inside and outside (1.25" thick). The closer almost-complete 'drop is made from 1/2" AC skeletonized ply, 1/4" subfloor ply exterior and 1/8" Baltic birch interior (7/8"). Both thicknesses are fine with Frank Bear's doors. (You might take a look at those doors sold by TC Teardrops too.) But you have to specify the thickness when ordering.
I find 1/8" roof thickness fine over foam. Plenty strong.


Tony

The far-drop is made from walls using 3/4" skeletonized AC plywood, and 1/4" subflooring (I highly recommend this stuff) on the inside and outside (1.25" thick). The closer almost-complete 'drop is made from 1/2" AC skeletonized ply, 1/4" subfloor ply exterior and 1/8" Baltic birch interior (7/8"). Both thicknesses are fine with Frank Bear's doors. (You might take a look at those doors sold by TC Teardrops too.) But you have to specify the thickness when ordering.
I find 1/8" roof thickness fine over foam. Plenty strong.



Tony
-

tony.latham - Gold Donating Member
- Posts: 6903
- Images: 17
- Joined: Mon Jul 08, 2013 4:03 pm
- Location: Middle of Idaho on the edge of nowhere
