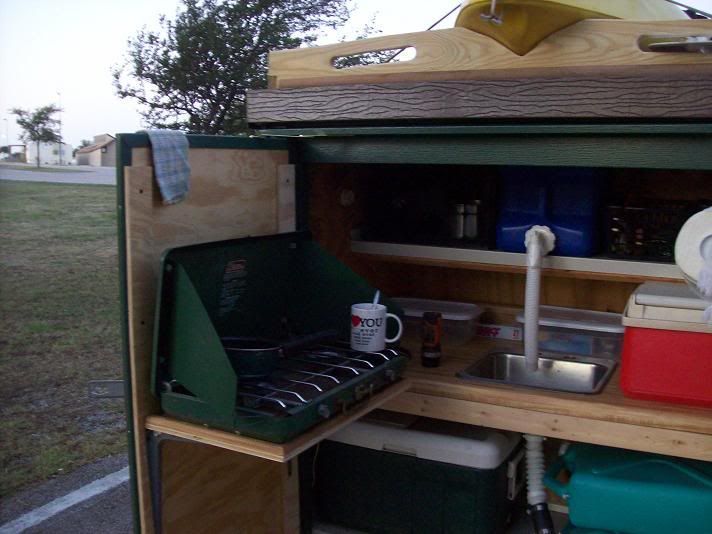angib wrote:If you have a 19" radius at the rear, you have two options:
- you have two barn doors plus a partial hatch above them to get a full height opening, or
- you have just two barn doors and the opening stops at about chest height where the bottom of the 19" radius ends.
It might be tempting to think of incorporating a 19" curve into the top of each barn door to match the body curve, but that wouldn't work as the curved tops would clash before they were open - as well as being nearly impossible to get all the curves to match.
To expand on these excellent points the first would enable you to let the curved hatch slightly overlap the top of the barn doors providing an extra measure of securing them when closed and also shed water away from the top of the barn doors.
As for water / dust leakage on barn doors I built mine (the back of my trailer is square) so the vertical edge of one overlaps the other when closed and have no problems. Similar to Bob's prow, I have a rain gutter over the barn door tops which diverts water off the roof to the sides. I also have a small tarp / awning which extends over and around the galley when the barn doors are open.
I would recommend you make a mock up with cardboard boxes to check the access to the galley and clearance of the hatch if you decide on that option. Also decide if you want the barn doors to open 90 degrees providing some side protection or wider to provide more access to the galley.
I have a shelf on the inside of one door where the Coleman stove sits and it clears the counter top when the door is closed. The other door has a shelf with a plastic milk crate that also clears the counter top. That could be substituted for a small wash basin leaving the full width of the counter top clear. My wash basin is permanently mounted in the center of the countertop with gravity fed water supply and connected to a portable gray-water tank - both are 5 gallon plastic jugs.
The arrangement of the shelves on the doors maximizes the storage space in the galley when traveling and minimizes the set-up time when camping or preparing food, Not seen in this photo but I also have small plastic containers mounted on tracks on the underside of the shelf above the countertop, The doors with their shelves secure those plastic containers when traveling.
It's not pretty but it is functional.

 ( Gerry's Teardrop in the hall of fame with barn door rear doors )
( Gerry's Teardrop in the hall of fame with barn door rear doors ) ( Gerry's Teardrop in the hall of fame with barn door rear doors )
( Gerry's Teardrop in the hall of fame with barn door rear doors )