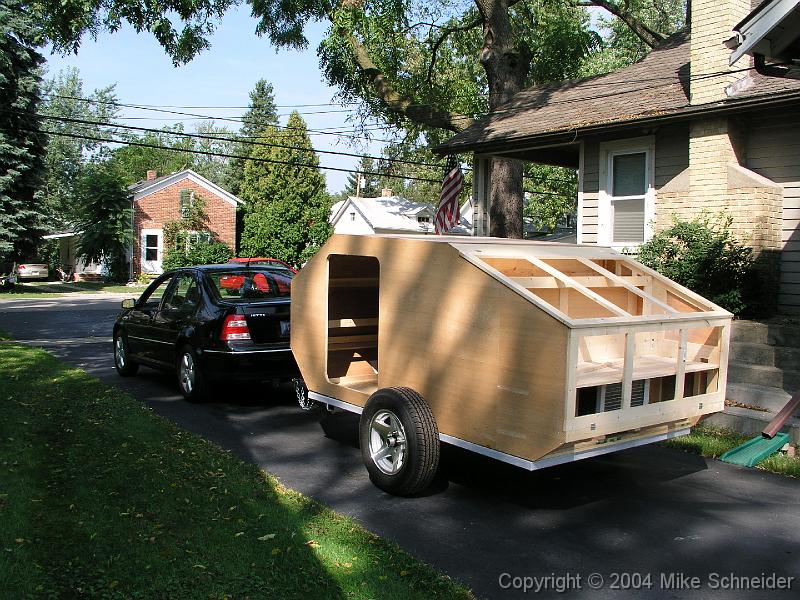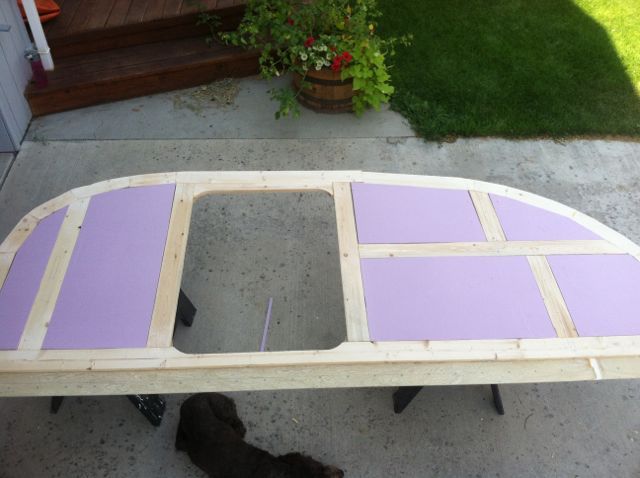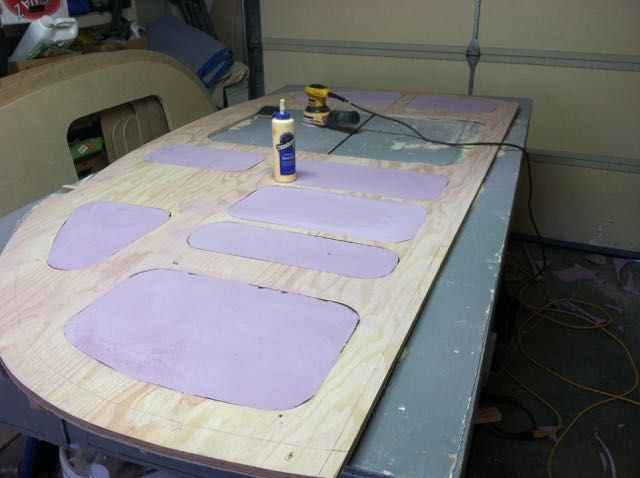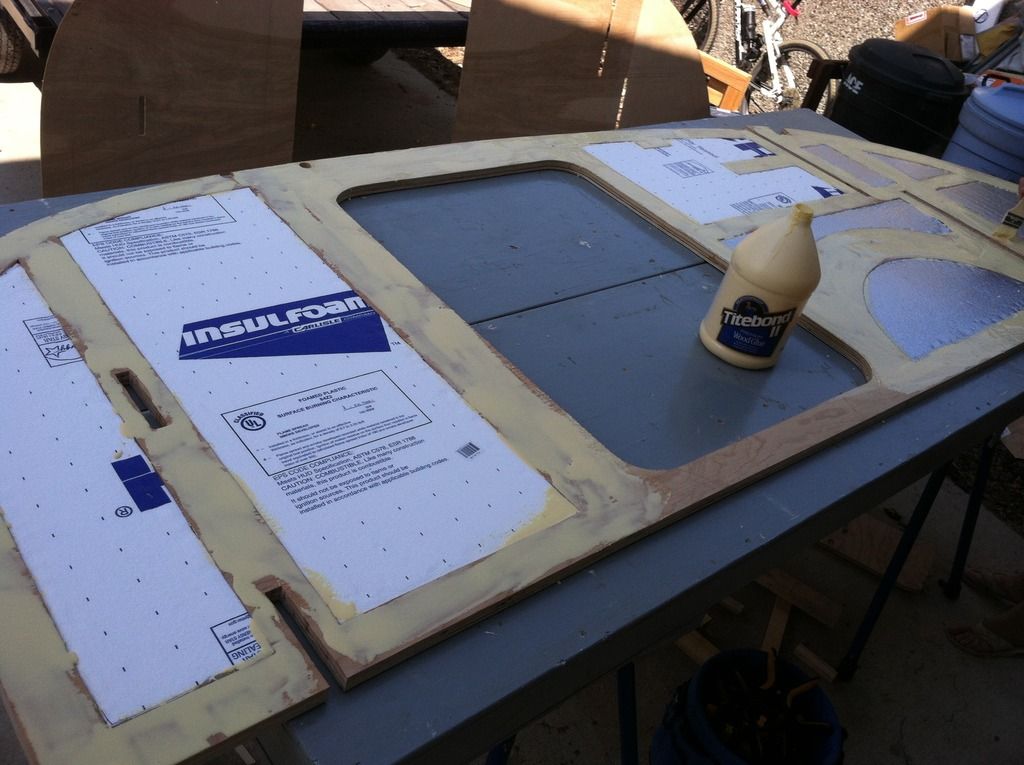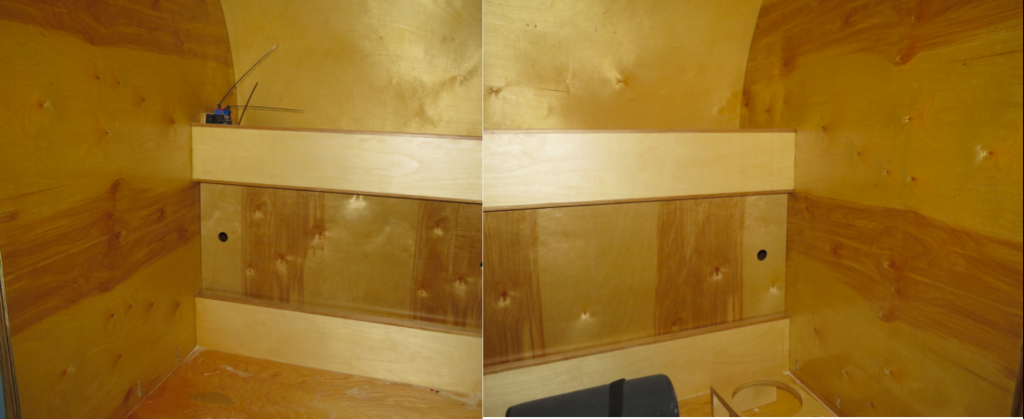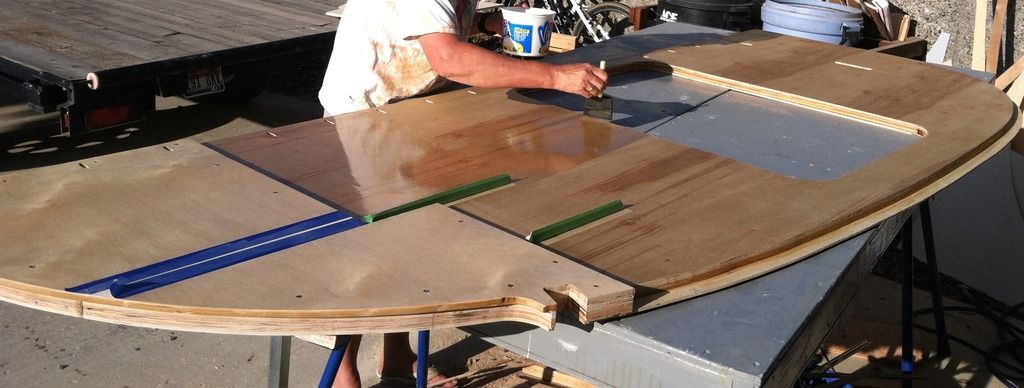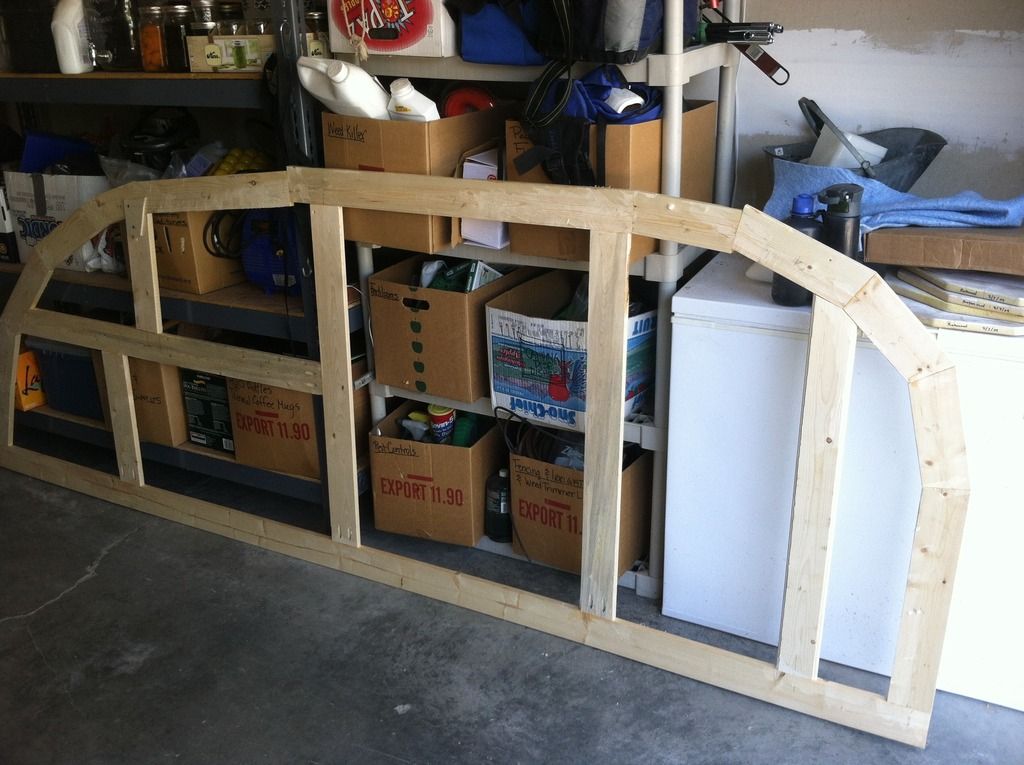Sandwich Wall Construction
19 posts
• Page 1 of 2 • 1, 2
Sandwich Wall Construction
I'm just finishing up my template for the sides, by this weekend I'll have it all done and then I can start on the sides...
I've been reading lots of resources on the sides, I have Steve Frederick's book which has been very helpful in giving me ideas for construction...
On the sides, he does a stick frame of 3/4" wood, some insulation and then 1/4" sheeting on each side. I'm loathe to do stick framing because you lose some structural integrity at the joints, my preference is to do a good birch ply, and cutout for insulation.
The more I look at the design and the more I think about weight, I'm strongly leaning towards the following:
1/4" external sheet, 1/2" Baltic for the internal, and and 1/4" for the external. 3/4" seems like overkill, and if your doing sandwich construction from what I can figure, it should be sturdy enough with bulkheads, and keep the weight down.
Had anyone here done a construction like this?
Thanks
-Paul-
I've been reading lots of resources on the sides, I have Steve Frederick's book which has been very helpful in giving me ideas for construction...
On the sides, he does a stick frame of 3/4" wood, some insulation and then 1/4" sheeting on each side. I'm loathe to do stick framing because you lose some structural integrity at the joints, my preference is to do a good birch ply, and cutout for insulation.
The more I look at the design and the more I think about weight, I'm strongly leaning towards the following:
1/4" external sheet, 1/2" Baltic for the internal, and and 1/4" for the external. 3/4" seems like overkill, and if your doing sandwich construction from what I can figure, it should be sturdy enough with bulkheads, and keep the weight down.
Had anyone here done a construction like this?
Thanks
-Paul-
- ToadSprockett
- Teardrop Builder
- Posts: 32
- Joined: Tue Jul 07, 2015 4:02 pm
Re: Sandwich Wall Construction
I used Steve Frederick methods and built mine out of 1x2 and 1x3 frame with 1/8 Baltic Birch plywood inside and out and 3/4 foam insulation to fill the voids. Plenty strong and saved weight. 1/4" is too much in my opinion. It is SIP panel construction and unless all your joint align at the same place you will not loose any strength. I suggest if skeptical build a test panel. I was leaning toward 1/4 on the outside but made my bulkhead first with 1/8" to test how it was solid and light. It was easy after that to change to 1/8" all around. I also only used 1/8" on my floor and I could stand on it.
3/4 of the builds on here are way over built, but you have to decide what you are comfortable with and if you can afford the weight. Ever little bit helps lighten the overall weight and it works the other way to
Good luck with your build
Dan
3/4 of the builds on here are way over built, but you have to decide what you are comfortable with and if you can afford the weight. Ever little bit helps lighten the overall weight and it works the other way to
Good luck with your build
Dan
Last edited by kayakdlk on Thu Sep 24, 2015 1:39 pm, edited 2 times in total.
-

kayakdlk - Platinum Donating Member
- Posts: 310
- Images: 392
- Joined: Wed Jun 27, 2012 9:02 pm
- Location: Foothills of Colorado
