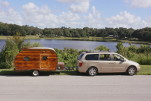does underside of floor need framed?
9 posts
• Page 1 of 1
does underside of floor need framed?
Is it necessary to frame the underside of your floor? I am just beginning my build and have a custom built frame and was planning to start with a laminate floor consisting of 1/2" ply + 1"x2" frame/insulation + 1/4" ply top skin (all screwed and glued). If I build this way do I also need a lumber frame on the bottom of the 1/2" ply floor resting on top of the trailer frame? Seems a bit pointless...
-

Poorlytiedfly - Teardrop Advisor
- Posts: 89
- Images: 182
- Joined: Mon Dec 07, 2015 6:01 pm
Re: does underside of floor need framed?
I way, way overbuilt mine, so your numbers are probably fine. With Conch Fritter it has a 9" overhang on the sides and 12" on the rear. My floor structure is 1/2" ply, 1" framing I made, fully filled with eps foam board, then 1/2" on top. Everything is glued and screwed together. The bottom of the floor is coated with PMF, the top with the "mix". I can jump up and down on an overhang corner and no movement at all. Yes, it added strength, but also a bunch of wasted weight. If I do another, the max I'll go is 3/8ply, 3/4 insulation, 3/8 ply.
My floor deck is throughbolted to the frame, using nylon washers and silicone between the deck and frame. All bolt holes are filled with silicone.
If you aren't doing an overhang, then your design will be rock solid.
dave
My floor deck is throughbolted to the frame, using nylon washers and silicone between the deck and frame. All bolt holes are filled with silicone.
If you aren't doing an overhang, then your design will be rock solid.
dave
*******
Dave and Regina - Enjoying old age, a LOT!
Build Journal - http://www.tnttt.com/viewtopic.php?f=50&t=62386
Dave and Regina - Enjoying old age, a LOT!
Build Journal - http://www.tnttt.com/viewtopic.php?f=50&t=62386
-

daveesl77 - Donating Member
- Posts: 871
- Images: 273
- Joined: Tue Jan 27, 2015 4:33 pm
- Location: Pocahontas County, West Virginia



