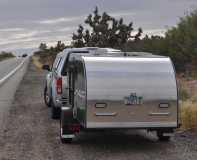Hello all!
This is my first post here, and i hope you can help me!
I am building my first camper using the trailer from an old Coleman popup camper. I've got the design all ready to go and my next step is buying the materials. Before I do that, I need to lock down my design for the walls. For the curved roof I am going to use 1/4" plywood with "bubble wrap" insulation underneath, then 3/8" paneling for the interior. The vertical walls are where I am having trouble deciding. I want my camper to be as light weight as possible, but I also want it to be strong enough that a strong wind will not deform it. My options are as follows:
1/4" plywood, 3/4" blue board insulation, 3/8" panel with 3/4" stud boards throughout for support
OR
1/2" plywood, 1/2" blue board insulation, 3/8" panel with 1/2" stud boards throughout for support
Will the 1/4" be strong enough, or do I need to go with the 1/2" even though it will weigh more? Keep in mind this camper, while not huge, will be a good bit larger than a regular tear drop. The trailer is 11 ft long, and the profile will be approximately canned ham shaped.
Thank you!
Canned Ham Wall Construction Question
7 posts
• Page 1 of 1
Re: Canned Ham Wall Construction Question
What is the over-all size of the trailer? L X W X H?
Build log: viewtopic.php?f=50&t=60248
The time you spend planning is more important than the time you spend building.........

The time you spend planning is more important than the time you spend building.........
-

noseoil - 1000 Club

- Posts: 1820
- Images: 669
- Joined: Sun Apr 27, 2014 8:46 am
- Location: Raton, New Mexico, living the good life!