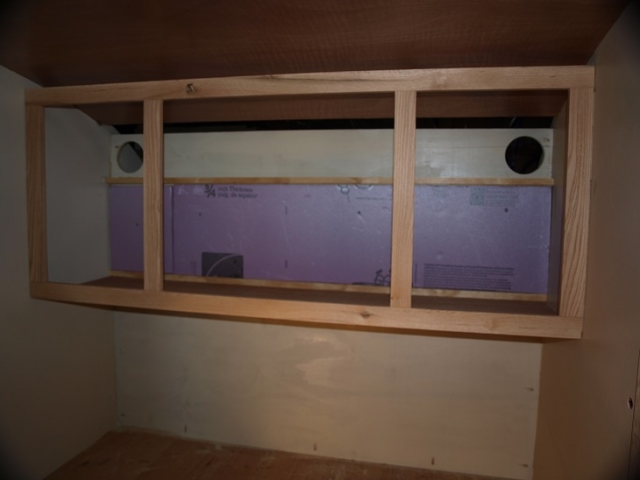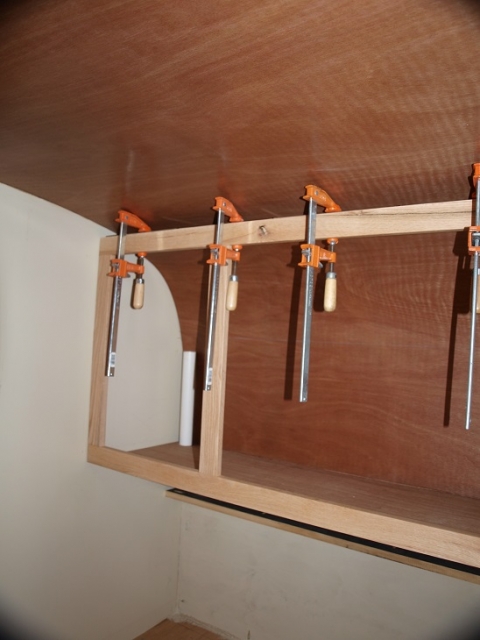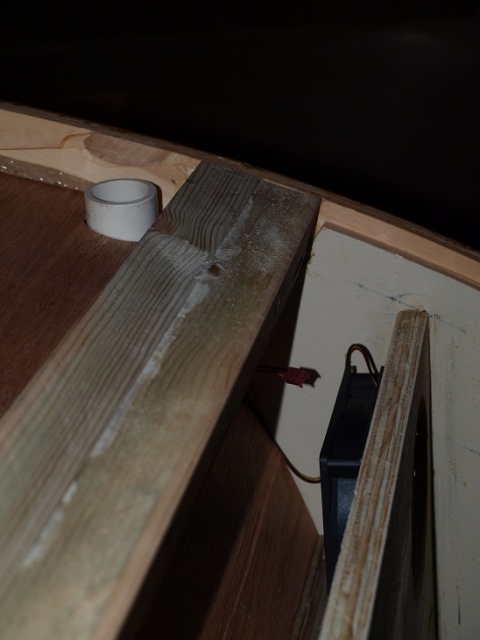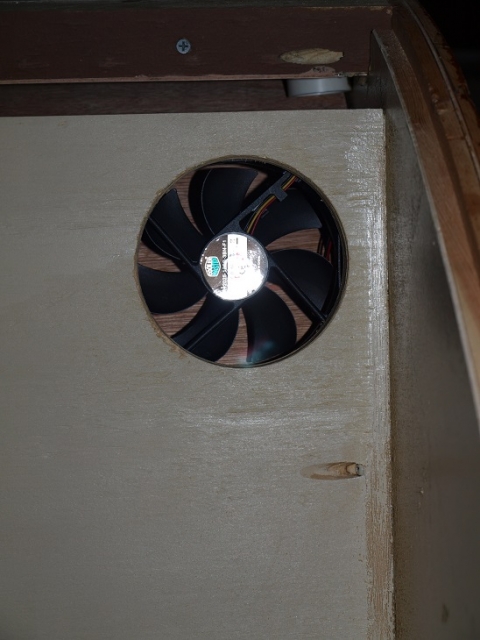Seeking help with ventilation redesign...
On TD #1 I took what I thought was a unique approach to venting from the cabin ceiling out above the "footboard" cabinets and into the galley area. Some photos to give you some idea of what I mean...
In this image I hope you can see there is a gap between the cabinet top frame and the ceiling. Then the "duct" will continue and exhaust out the two 4" holes in the galley/cabin bulkhead.

Here I am closing off the "duct" from the cabinets. Essentailly I an creating a false ceiling/back in the cabinet.

And this shot shows the duct space created that will eventually be closed off with a removable panel in the event my fans need replacement.

And the fan installed exhausting into the galley.

So, I want to do something similar with the duct above the cabinets (either headboard cabinets or footboard as in TD #1). I don't want to exhaust into the galley on TD #2 since the galley will be practically air tight. I had to add side vents on TD #1 to allow air to move when the hatch was closed for the night. I'm looking for some ideas on how to exhaust the air down through the floor. I just don't want to loose too much space in the cabin for a mattress. Has anyone run venting forward into a tongue box? And what kind of exhaust port did you use under the TD to keep water from running into the duct from underneath? I expect with a longer winding duct I will have to use fans with higher CFM than in TD #1 (44CFM each x 2).
Thanks in advance for any suggestions or links to builds with ducts through the floor. I really want to avoid the ceiling ducts at all costs.
Tim
In this image I hope you can see there is a gap between the cabinet top frame and the ceiling. Then the "duct" will continue and exhaust out the two 4" holes in the galley/cabin bulkhead.
Here I am closing off the "duct" from the cabinets. Essentailly I an creating a false ceiling/back in the cabinet.
And this shot shows the duct space created that will eventually be closed off with a removable panel in the event my fans need replacement.
And the fan installed exhausting into the galley.
So, I want to do something similar with the duct above the cabinets (either headboard cabinets or footboard as in TD #1). I don't want to exhaust into the galley on TD #2 since the galley will be practically air tight. I had to add side vents on TD #1 to allow air to move when the hatch was closed for the night. I'm looking for some ideas on how to exhaust the air down through the floor. I just don't want to loose too much space in the cabin for a mattress. Has anyone run venting forward into a tongue box? And what kind of exhaust port did you use under the TD to keep water from running into the duct from underneath? I expect with a longer winding duct I will have to use fans with higher CFM than in TD #1 (44CFM each x 2).
Thanks in advance for any suggestions or links to builds with ducts through the floor. I really want to avoid the ceiling ducts at all costs.
Tim
