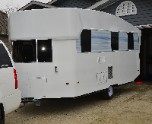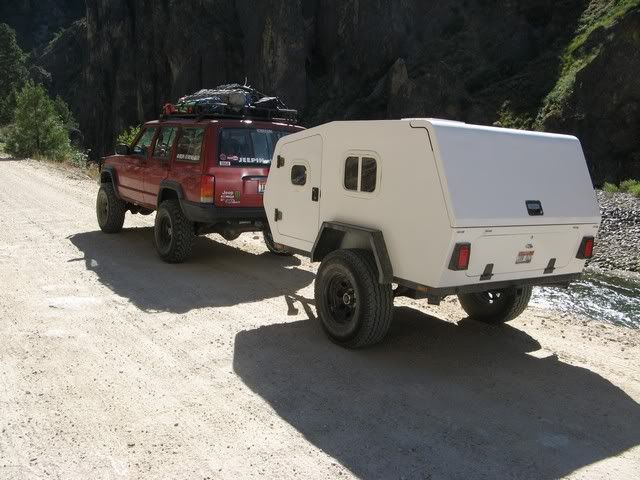I'm planning out the interior of the cabin and have a question about plywood thicknesses used.
I'll be using baltic birch ply. For areas like shelving, the headboard and "cabinetry" areas like that, is it best to use 3/4 inch ply (18mm-13 ply) or is 1/2 inch (12mm-9 ply) an okay choice.
The supplier also has a 5/8 inch ply (15 mm-11 ply).
I'm thinking about weight savings but also wondering if 3/4 is a bit hefty.
I'd be interested in people's thoughts on this.
thanks very much!!
John
Interior Plywood Thickness
9 posts
• Page 1 of 1
Interior Plywood Thickness
"Success can be defined as moving from failure to failure without loss of enthusiasm".... Churchill
Visit my Teardrop build here: viewtopic.php?f=50&t=73779
Visit my Teardrop build here: viewtopic.php?f=50&t=73779
-

Capebuild - Donating Member
- Posts: 754
- Images: 129
- Joined: Sun Jan 31, 2021 6:50 am
- Location: Massachusetts
Re: Interior Plywood Thickness
I used 3mm Baltic birch plywood with 1x.75 clear pine sticks everywhere for furniture. Drawer faces and counter top are 6mm with more plywood reinforcement for appearance and rigidity where needed. Strong panels such as table are XPS foam sandwich with same 3mm plywood skins. I would do it again.
-

OP827 - Donating Member
- Posts: 1553
- Images: 405
- Joined: Fri Apr 25, 2014 7:27 pm
- Location: Bruce County Ontario

 Danny
Danny 



