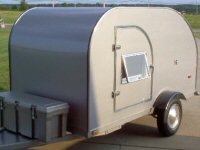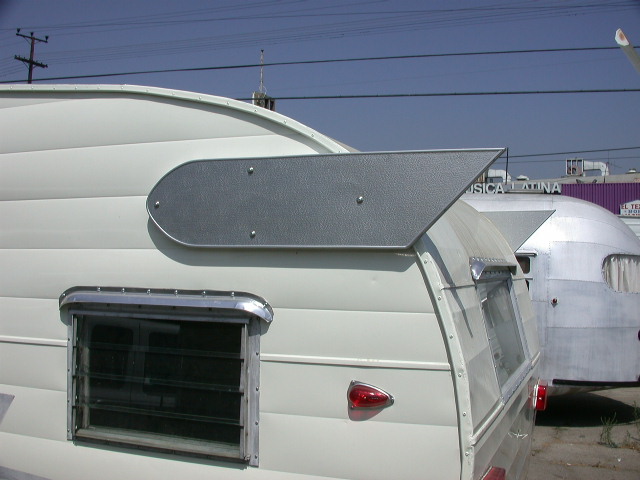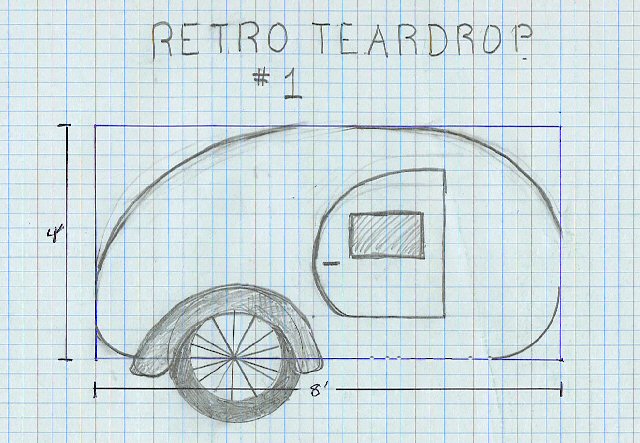Here is my entry for the "Road Toad".
Since I've posted these drawings before here, along with some full-color 3D "renderings" (i.e. construction photos), some of you are already familiar with the trailer. I didn't have time to post more detailed drawings, so I'll just go with what I have:


The Road Toad takes some design cues from the Grasshopper as well as more traditional-looking teardrop trailers. I believe I offers a huge amount of functionality for the size. It can seat up to 6 adults, and sleep up to 2 adults and 2 children (or three if one is in the main bed too).
The main body is 4 feet high by 10 feet long by 5 feet wide. There is also a 4-foot wide and 18" deep tongue box, the top half of which serves as interior storage. The main bed area is 58" wide by 80" long.
It has rubber torsion axles for a lower profile. There is 7" of ground clearance below the footwell and the top of the trailer roof has a 5'3" height from the ground.
The footwell is centered on the doors, and there is equal seating room front and aft. The trailer will seat up to 6 adults when the mattress cushions are folded up to expose the 7" deep footwell. The footwell width is 6" less than the interior width of the foor of the trailer. The 5" thick cushions can either be doubled up for a 17" seating height, or one from each pair used as a back rest (as shown in the drawing) for a 12" seating height. The interior table is the footwell cover folded in half (hinged); it will mount on a standard RV pedestal in the footwell and will swivel.
The childs' bed platform is above the 13.5"-deep cabinet at the foot of the bed. It folds out to become a 27" wide bed. When folded up (either fully or at 90-degree angle), the sheets and blankets from the main bed can be stored on it.
The hatch is full height. This allows for easy access to a slide-out cooler below the galley countertop. The design allows for galley cabinets above the countertop.
Although the trailer is more angular than a teardrop, the only "sharp" corner on the main trailer body is at the rear hatch hinge (alas, shown as rounded in the drawings). The trailer has rounded skirts on the body that overhang and conceal the chassis.
Rik
P.S. A few people have asked for detailed measurements for the design. I have not forgotten you! I'll be able to work on those after I get the exterior skin and seals in place. I'll provide these to anyone else who asks too.













