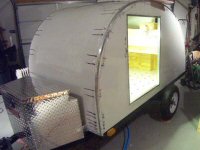Here is the plan. I wanted something that could sleep 4, be cooled in the summer and heated in the winter. Insulated. I wanted to be able to leave my camping gear in it to make it easier to hook up and go. I did not want something very big, and it needed to be able to be pulled over some rough terain. I settled on a 5x10 and started thinking about how I wanted it laid out. The design is still more in my head than on paper. This is what I came up with.
Heating and cooling will come from a modular unit in the front of the trailer. During the summer the AC will sit int he center section of a sliding drawer. Open the front and slide it out. During the Fall/Spring I will replace the AC unit with a box I build the same size. It will have hookups for a Zodi tent heater.
The sides of the front cabinet will have storage with a CD player and the front speakers. Between the speakers and AC I will put a smaller Plexi shelf for small stuff.
The Galley will be small with a slide out mount for a stove and slide out for cooler/ARB fridge. The center will hold two drawers. At the bottom is a 12 gal water tank. I am not sure if it will have a pump or not.
My hatch for the Galley will be a welded "tailgate" design. I plan on putting "pins" on the bumper to set the tailgate on. The top will be secured with a spring loaded draw type clamp. I plan on putting table legs on the inside of the tailgate. It will make a 2' x 5' table for food prep. when removed from the trailer. Storage under the stove for Dutch ovens, ect.
I plan on putting a rack welded to the frame for bikes or a small homemade drift boat.
The kids sleeping area fold down to double as a couch for the rainy days. It will also have a flip down dvd player mounted where most vant fans are mounted. I am goigng to use a 6" round push up fan/vent for ventalation.
The area at the foot of the bed will be the electrical chase.
The "open" back will not be there. Just figuring out Sketchup.
Windows in the doors will be active, side windows will be lexan.
Still deciding on 4' or 5' for the height.
This will sit on 33" tires and will more than likely be sprung under. I would get a second set of smaller tires to pull behind my other vehicles. Plan on putting brakes on the trailer.
Tow vehicle will be a sprung over FJ-40 landcruiser.
EDIT: Any feedback is appreciated. It will only make my build that much smoother. Thanks
Curtis

 What they said, but if you really like the shape you have why not make the back higher. That will solve your height issue for the bunk. Love the bunk idea!
What they said, but if you really like the shape you have why not make the back higher. That will solve your height issue for the bunk. Love the bunk idea!


