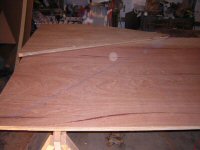 by spchytr » Thu Nov 09, 2006 11:37 pm
by spchytr » Thu Nov 09, 2006 11:37 pm
I'd be interested in knowing the dimensions on that tounge there. Looks like it's 4x4 chopped down where it enters the flooring. I was wondering if I could do something similar having the tounge extend all the way from the hitch through the floor to the back, and build it into the flooring's frame.
My plan is basically to produce torsion boxes, which would then be screwed together. Maybe take 3 or 4 weekends to build. First would be measuring and cutting, possibly glueing up the individual panels. second would be assembly, may still have some glueing up to do with the panels. third would be waterproofing/painting.
So far plans are to use a rubberized white roofing paint to do the waterproofing. It looks a little like the black rubber paint, but it's white and it's UV resistant so it should be able to hold up pretty good. I don't know if I'll paint over it for looks or not yet, if I do from what I've read it's best to paint over the rubber roofing material while it's still a little wet. I'll have to check with the folks at home depot and see what they think about painting over the roofing material. I've heard of someone here in the forums using plastidip, that stuff you use to coat the handles of tools, and got the impression that it would be ok to paint it, but it would have to be while it's still a little wet to get the paint to stick right. That or I may end up going with an epoxy based paint.
I was wondering if it would be ok to use silicon based drywall calk to fill in any joints that might not be cut right, but I was thinking of building the panels just a little big, say 1/4 or 1/2 inch oversized, then cutting the angles I need for the panels to sit flush with each other after the boxes are already assembled. I would then be able to screw the panels together using the frame of the boxes right through the luaun.
I was also wondering how you guys attatch the side walls to the floor. Most of the construction photos I've seen posted have the sides being attatched to the floor by attatching to the side of the floor. But that would mean that I would probably have to have a skin panel that's longer than 4' for an 8x4 tear. Currently my plans are to have a 5' wide one so that I can put a queen/full sized bed in there. I could possibly cut it down a little, but I would like to have enough room inside. I'm kinda a big guy, round not tall, and I tend to roll over alot in my sleep, so I want enough room to be comfortable. I'm still playing around with the idea of doing without a galley, and simply having the back open up all the way so that I can attatch a tent to the back of it, just for more room and being able to change standing up, instead of trying to change lying down.
I've seen people attatch tents to the sides and some to the back. I think I like the idea of having the tent attatch to the back so that I can have a better covering over the kitchen since I'll probably have to use a table for most of my cooking, though I have seen some pretty nice fold outs too. I was wondering about the feasability of having an extension out the back that folds into the walkway through where the galley would be, but I think I'd have some problems with clearance swinging it out. I've also seen some that divide at the back, but I'm not sure about how much weight that would be able to handle. I think instead I might have 18" lower cabinets on each side, then have the top of it able to flip out the back of the tear, leaving a 2' walkway through to the bed. I'm still trying to figure out some form of storage up front inside.
I'll probably want to put on a trapazoidal tongue box at the front outside too, I have 2 propane tanks that I use durring the winter and that seems like a good place to put those. I hope to eventually have a battery or two, which will probably be underneath or inside the cabinets. I'll probably want a 5gal water jug, which could be stored on the floor of the walkway while traveling, but would be up on the counter when I'm setup at camp.
I've got a tea kettle which I use to heat dish water and fill up a hot water bottle durring the winter. This is usually enough for heat durring most of the winter for tent camping, and when it gets really cold < 10Deg I can hook up my Mr Heater infrared heater to one of the 5gal propane tanks and put that either in the walkway, or possibly all the way out in the tent at the back. It's just to heat the air enough that breathing's not too uncomfortable.





