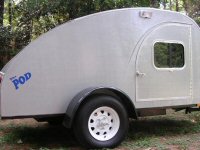Karch!
Nice design, well thought out, and it looks kind of familiar (Andrew, did you leak my drawings of the
Campster12 ...

...?).
Depending on where you live, 5'x12'x3/4" plywood
is available, though on the
expen$$ive side. I think if you really want to be weight-conscious, you should look at the laminated framing methods used in the 1940's
Streamline Midget and cut it down to the 3/4" wall thickness you are looking for, using 1x2s for the general verticle/horizontal wall ribs and something a little wider for the window surrounds and door hinge/jamb areas.
You can get away without outside wall sheathing if your exterior aluminum skin is an assembled RV-style rolled or "mesa'd" variety, usually in the .025" thickness (but also available in .019") ... the rolls or mesas give the thin aluminum ridigity. Nearly all travel trailers used this method for many, many years back in the '60s thru the late-'80s (some truck campers are still skinned that way), and with reasonable care have lasted a good long time.
You can get away from some nightmarish chassis framing (and some weight, too) if you build a traditional perimeter frame and then build a dropped foot well out of 16-guage sheetmetal and suspend it from the floor (the piece you cut from the floor becomes the floor of the footwell, the 16-guage is shaped in a sheetmetal break in a "Z" and forms the perimeter of the footwell).
I think you can achieve your goal of 1500#, especially if you pay real close attention to your framing methods and materials. If you look at how many wooden airplanes were framed, you'll discover some even more interesting possibilities.
Just some additional thoughts ...

...
Good Luck with the build! In the meantime ...
CHEERS!
Grant
Celebrating
Retirement after over
32 Years of Building, Promoting, Supporting, Supplying, Living the Lifestyle, and Loving
Teardrop Trailers!"Life Moves a Little Slower When You're On Teardrop Time"The nature of Life, itself, is change ...
"Those who matter, don't mind, and those who mind, don't matter." 





 ...?).
...?).
 ...
...