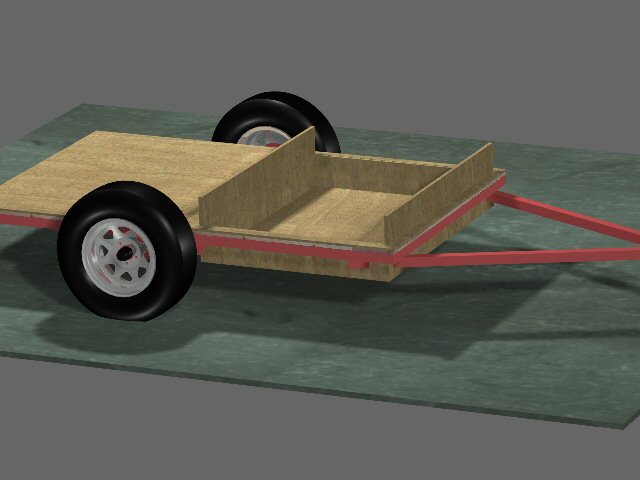Here's my $.02 worth on the drop down floor. My idea was to have several pieces of 2"x1/8" flat iron shaped as a low, wide "U", welded to the cross braces fore and aft of the drop down area (see my plans) to support the floor box. But, some of these ideas posted here may be better and lighter. I like fastening the ends, or in my case, the long sides to the cross braces, and supporting the floor with angle iron. With the long sides supporting the floor, only 27" of width would bear the weight, and I think 3/4" ply would hold it. I'll have to think on this a while.
Meanwhile, I've rethunk my frame design. I decided to put a longer axle and have the tires outside of the 63" wide cabin with attached fenders. This eliminates the need to build wheel wells, allows more storage under the bed, simplifies the frame design (cheaper and easier to build), and the wider track should result in better towing and stability. I'll have to add this variation to my web plans.
Hmmmmm...I'm a real novice and here I am trying to sound like I know what I'm talking about!!!

But, I have years of camping experience in tents, pop-ups, a large pickup camper, and I know what I don't like and what I do want in a camper. This forum is very educational and I'm learning a lot.





 But you'll have to make the floor drop down 3/4" further...
But you'll have to make the floor drop down 3/4" further... 






