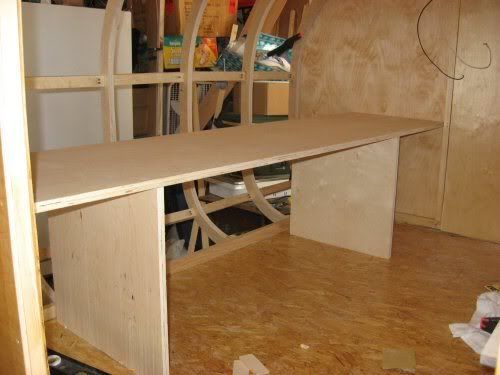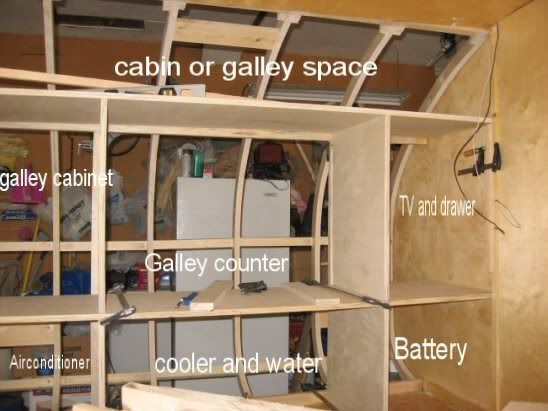Hi Gang,
So I am thinking about buying the 5x8 trailer from Northern Tool for $299, which I am told is made by the same company that makes the 4x8 sold by Tractor Supply Co., for the same price.
My goal is to come up with the smallest, simplest, cheapest design that will sleep the 5 of us, at least until the kids are old enough to be trusted in their own tent. The two youngest are 2yo/4yo, and Mama wants them in the camper with us, for now. The tallest of the three kids is about 46" now, but they are growing.
So my thoughts are to build a modified "Rimple" (from Andrew's designs). This because the "Rimple" will offer the most headroom for a bunk, with the 4" tall limit. I want to keep the cab at 4", because I have a low garage door and need to maintain clearance if I am going to garage store it.
Build it 5x10, on the 5x8 frame, by building one foot over the frame in the front and back. I am thinking of building some sort of bench in the front, which could open to hold blankets or something (I think the "Weekender" had something like this), but which could also be used as a small bunk for two of the kids. Then one of the kids could sleep with us on the queen mattress. I am 5"6, so I am thinking the big mattress has to be at least 5"9 or so. What is the standard size?
I don't have the exact measurements yet, but allowing 18" or so for the Galley, then 5'9" for the queen bed, then the balance for the bench (30+ inches, could we squeeze 36"?". I am thinking the the 4" height would not be enough to allow for actual two tiered bunks(?)
I am wondering about door placement, because the door will have to fit between the kids' bunk and the wheel. I am not sure the spec's on the trailer, as far as where the wheel is located.
I also thought about adding a window in the front, behind where the bench/bunk will be, for the kids.
Any thoughts on if this will work? I downloaded the CAD programs, but haven't figured out how to draw with them yet. Any ideas for an alternate plan or layout would be welcome, too.
Thanks, AL in Asheville
Modifying the Weekender for family of 5
40 posts
• Page 1 of 3 • 1, 2, 3
Modifying the Weekender for family of 5
Last edited by Alfred on Wed May 13, 2009 8:45 pm, edited 3 times in total.
4 minute video of our build - A 5x8 Camper for a family of 5 - http://youtu.be/CYGTlkfpIhY
How we built a 5x8 camper for a family of 5, using a utility trailer with an incorporated bunk bed for the kids.
From plain trailer to campground!
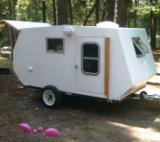
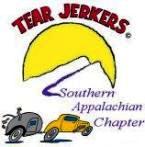
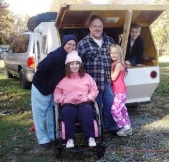
Also - More pictures here: http://flic.kr/ps/225piC
How we built a 5x8 camper for a family of 5, using a utility trailer with an incorporated bunk bed for the kids.
From plain trailer to campground!
Also - More pictures here: http://flic.kr/ps/225piC
-
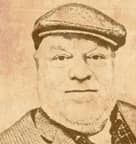
Alfred - Silver Donating Member
- Posts: 1633
- Images: 368
- Joined: Sun Jun 03, 2007 9:18 pm
- Location: NC, Asheville
Al,
If you have 18" for the galley, and 69" for the bed, you have 33" left for the two bunks. You have not allowed the 1 5/8" for the hatch thickness, the 1 1/4" for the bulkhead, and the 1 5/8 for the front wall.
This also assumes that you are going to let all 3 kids stand on your bed in order to get into theirs. It also wasn't clear how you would get 3 kids into 2 bunks.
Would it not be better to build it a little wider, and turn your queen sized bed around? Of course now you have to build above the wheel wells...
You're trying to package too much into 10' of space. This is 10' long...
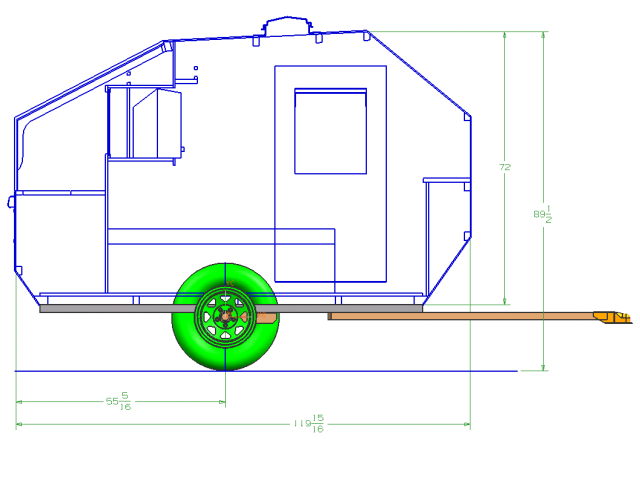
Mike...
P.S. How much clearance do you really have to your garage door from the ground?
If you have 18" for the galley, and 69" for the bed, you have 33" left for the two bunks. You have not allowed the 1 5/8" for the hatch thickness, the 1 1/4" for the bulkhead, and the 1 5/8 for the front wall.
This also assumes that you are going to let all 3 kids stand on your bed in order to get into theirs. It also wasn't clear how you would get 3 kids into 2 bunks.
Would it not be better to build it a little wider, and turn your queen sized bed around? Of course now you have to build above the wheel wells...
You're trying to package too much into 10' of space. This is 10' long...

Mike...
P.S. How much clearance do you really have to your garage door from the ground?
The quality is remembered long after the price is forgotten, so build your teardrop with the best materials...
-
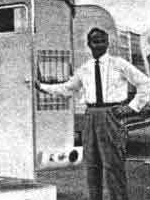
mikeschn - Site Admin
- Posts: 19202
- Images: 479
- Joined: Tue Apr 13, 2004 11:01 am
- Location: MI


 Course a couple of the kids could sleep in the caravan as they age.
Course a couple of the kids could sleep in the caravan as they age. 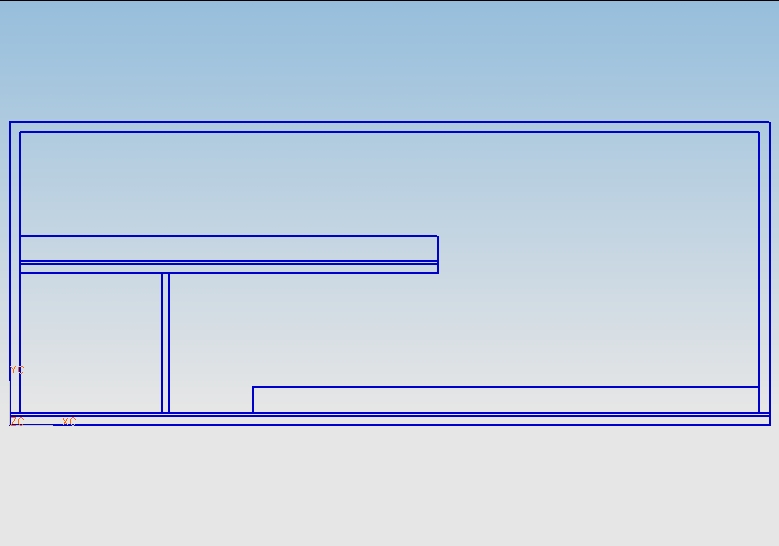
 I sure wish I could remember who did the sliding shelf.
I sure wish I could remember who did the sliding shelf.
