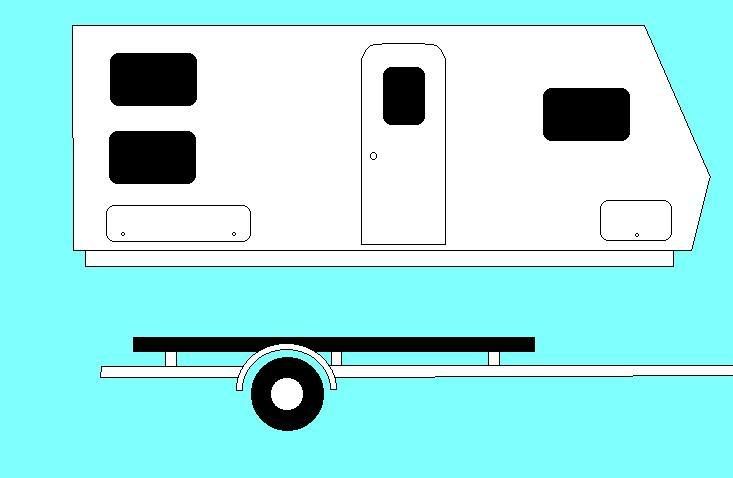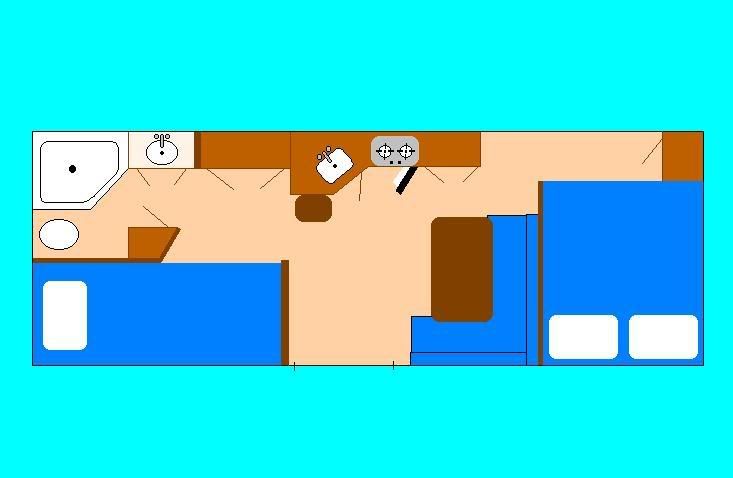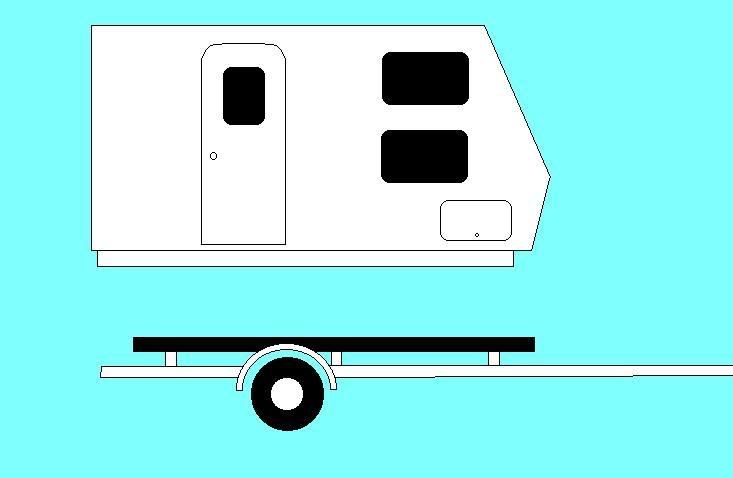



 Another thing to consider is distributing the weight in a way that you have a reasonable tongue weight.
Another thing to consider is distributing the weight in a way that you have a reasonable tongue weight.


Thanks. The bed will actually be bunks, a bottom double (maybe queen) and an upper big enough for a pair of 10 year olds.big earl wrote:nice design mayberry, I am almost finnished with my first build, and I already want to go a little bigger, will you be making the bed a goucho?



Users browsing this forum: No registered users and 20 guests