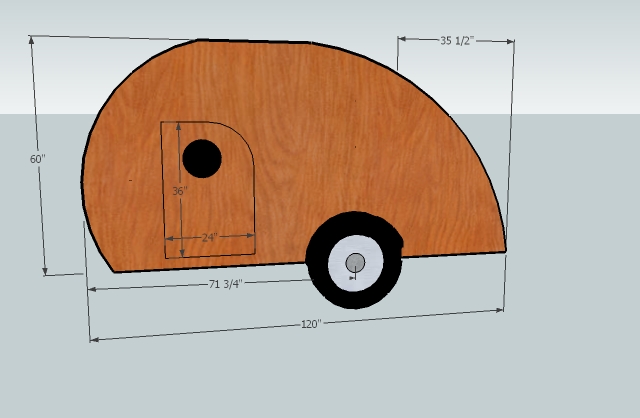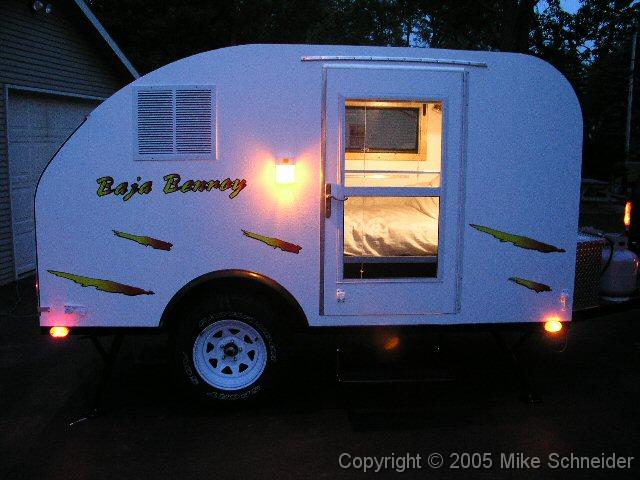new design input
Hey all, I need some input and approval on my design. I'm brand new to this and can't wait to get started, that fever you all talk about, I got it.  My girlfriend said it was a hotflash ( silly girl...... step off!) So with that said, I did a crude drawing in sketchup, it's been awhile since I've done anything with it, and want you alls input on my design. It will be 5 wide x 10 long and 5 high. My concerns are 1-axle placement, does it look ok? 2- galley hinge, is there a rule of thumb as to where to locate it? mine currently is planned for +/- 36". Also does my door look out of place? ANY suggestions or criticisms would be greatly appreciated, I have poured over literally 1000's of pics and read forums topics till I don't know up from down. I need to get this off paper and onto lumber before I suffer from over-design syndrome,
My girlfriend said it was a hotflash ( silly girl...... step off!) So with that said, I did a crude drawing in sketchup, it's been awhile since I've done anything with it, and want you alls input on my design. It will be 5 wide x 10 long and 5 high. My concerns are 1-axle placement, does it look ok? 2- galley hinge, is there a rule of thumb as to where to locate it? mine currently is planned for +/- 36". Also does my door look out of place? ANY suggestions or criticisms would be greatly appreciated, I have poured over literally 1000's of pics and read forums topics till I don't know up from down. I need to get this off paper and onto lumber before I suffer from over-design syndrome,  I see what it's done to some of you...lol. BTW, my name is Darin and I live in Paso Robles, Ca. Can't wait to hear back from all yalls, Thanks.
I see what it's done to some of you...lol. BTW, my name is Darin and I live in Paso Robles, Ca. Can't wait to hear back from all yalls, Thanks. 
 My girlfriend said it was a hotflash ( silly girl...... step off!) So with that said, I did a crude drawing in sketchup, it's been awhile since I've done anything with it, and want you alls input on my design. It will be 5 wide x 10 long and 5 high. My concerns are 1-axle placement, does it look ok? 2- galley hinge, is there a rule of thumb as to where to locate it? mine currently is planned for +/- 36". Also does my door look out of place? ANY suggestions or criticisms would be greatly appreciated, I have poured over literally 1000's of pics and read forums topics till I don't know up from down. I need to get this off paper and onto lumber before I suffer from over-design syndrome,
My girlfriend said it was a hotflash ( silly girl...... step off!) So with that said, I did a crude drawing in sketchup, it's been awhile since I've done anything with it, and want you alls input on my design. It will be 5 wide x 10 long and 5 high. My concerns are 1-axle placement, does it look ok? 2- galley hinge, is there a rule of thumb as to where to locate it? mine currently is planned for +/- 36". Also does my door look out of place? ANY suggestions or criticisms would be greatly appreciated, I have poured over literally 1000's of pics and read forums topics till I don't know up from down. I need to get this off paper and onto lumber before I suffer from over-design syndrome,  I see what it's done to some of you...lol. BTW, my name is Darin and I live in Paso Robles, Ca. Can't wait to hear back from all yalls, Thanks.
I see what it's done to some of you...lol. BTW, my name is Darin and I live in Paso Robles, Ca. Can't wait to hear back from all yalls, Thanks.  , Shadow- 5 high to be less claustrophobic (HER input
, Shadow- 5 high to be less claustrophobic (HER input  ) and this will be made for the both of us.
) and this will be made for the both of us.

 and will get more proficient at too, I really want to start posting more of my work here, both for analisys by fellow builders and for information for the builders-to-be out there. This site has been a HUGE influence, ALL POSITIVE! Maybe I can talk
and will get more proficient at too, I really want to start posting more of my work here, both for analisys by fellow builders and for information for the builders-to-be out there. This site has been a HUGE influence, ALL POSITIVE! Maybe I can talk  Thanks for everything guys. Happy Trails 'n Tears.
Thanks for everything guys. Happy Trails 'n Tears.
