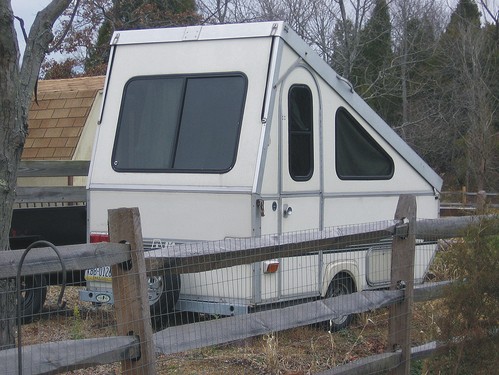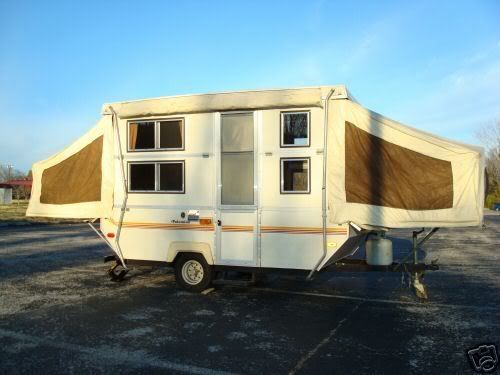The electric jack would be great, but remember the side walls folds in. Could make the jack external, I guess...
The galley in the rear is of course best for weight distribution, plus puts the water tank over the axle, the front bed plan does not work out so well for balance. I have drawn it with the galley as a side pullout, which is OK, but I kind of like it sliding out the back as it does not require any additional support (legs to the ground). The galley cab would be supported by over-extension slides, so it fully clears the body.
a simple hardside popup
24 posts
• Page 2 of 2 • 1, 2
Aliner made a model called the Alite, I have only ever been able to find pictures of one:

I modifed my design to be similar, but did not like it:
I modifed my design to be similar, but did not like it:
- - Reduced headroom
- End lift wall is very tall
- End lift wall leans in
- Side lift walls are taller, and have to overlap when closed (with my design they do not)
- navigator
- Teardrop Master
- Posts: 186
- Images: 139
- Joined: Wed Jan 02, 2008 12:53 pm


