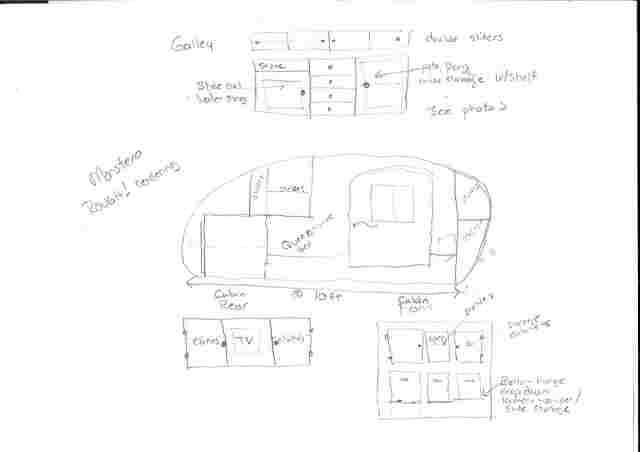Dave, Debbie here. Randy doesn't type well so he tells me what to say! We don't have CAD skills, so here is ROUGH rendering of our floor plan. After much discussion of galley, this is what we came up with. We didn't make our final decisions there until after we saw all the trailers at the Glyphs and listened to all the pro and con agruements for each person's galley layout.
I originally wanted the slide out ice chest, like I think you have, and perfectly valid reasons exist for both pro and con, I decided I wanted more storage space all ready to go, rather than the ice chest that I would take in and out, and potentialyl store in the car when we go to bear area anyway. Also decided after all the work on the woodwork, didn't want to mess it up with cooking grease, and so we store the stove in the galley, but cook on a table outside. Thus the winter plan of building hitch based side tables this year. This best decision I made was adding the slide out water storage. Didn't want to waste space for a sink, but I use that water WAYYY more than I ever thought I would. Also, we love the extra space we created by adding a front bulkhead in the cabin. Since we made the bottom ones flush with no protruding parts, you can still sit up or lean up against it to read at night, but gained some valuable storage space in the "nose" of the trailer. Still have a queen size bed.















 Sure could leave the lowest curve attached to the frame. I was mostly concerned about my wife being able to reach everything in the galley. I think I'll have to lower the counter in the galley to something closer to 36" from the road. This would allow me to move everything aft a little bit.
Sure could leave the lowest curve attached to the frame. I was mostly concerned about my wife being able to reach everything in the galley. I think I'll have to lower the counter in the galley to something closer to 36" from the road. This would allow me to move everything aft a little bit.



