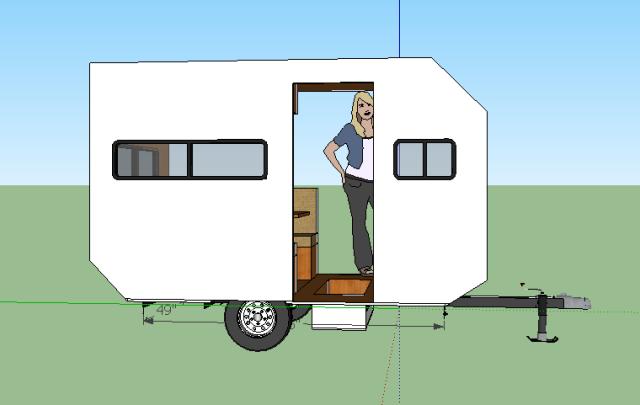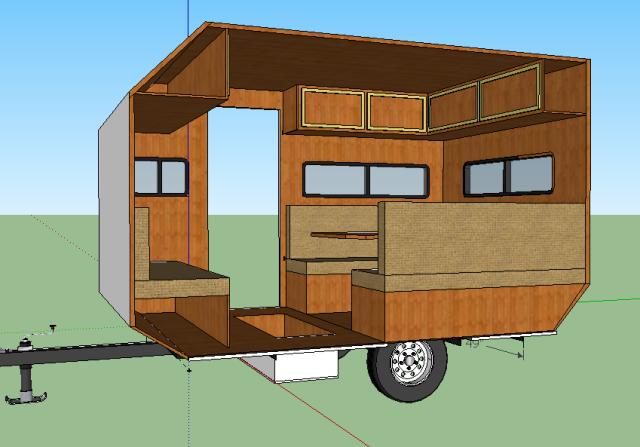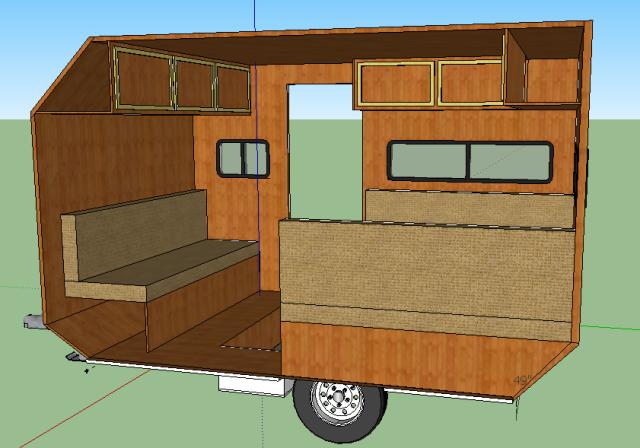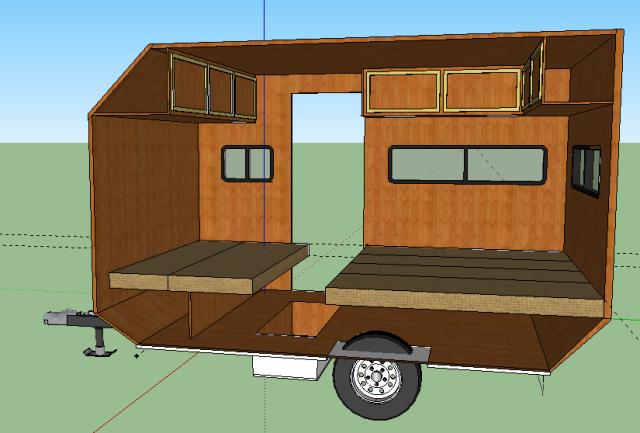Working on a weekender design
I modified it some from the sketchup page.
Still 10' long but will be taller. Still just playing around. I may end up doing a round front and maybe the top rear to give it more of a tear profile and have the bottom back of the trailer squared off...
Back dinette coverts into a queen size bed. Front flip down sofa for the little one. It will limit what we can put as far as cabinets inside on the floor. I may end up making the trailer 11' long to get a real compact galley opposite of the door.
I'm going to take out the drop floor. Don't really need it. Inside will be just shy of 6' Not real worried about it being so high because I pull it behind a 3/4 ton pickup anyway.




Still 10' long but will be taller. Still just playing around. I may end up doing a round front and maybe the top rear to give it more of a tear profile and have the bottom back of the trailer squared off...
Back dinette coverts into a queen size bed. Front flip down sofa for the little one. It will limit what we can put as far as cabinets inside on the floor. I may end up making the trailer 11' long to get a real compact galley opposite of the door.
I'm going to take out the drop floor. Don't really need it. Inside will be just shy of 6' Not real worried about it being so high because I pull it behind a 3/4 ton pickup anyway.


 Have a kitchen to redo before I can even think about building a trailer...
Have a kitchen to redo before I can even think about building a trailer...