I started one but never finished, I'll have to find where I stuffed it someday..
Teardrops n Tiny Travel Trailers
or t n ttt for short (tnttt.com)
https://www.tnttt.com/
Scale Model of Your Trailer
Page 2 of 2
I made a model of my, proposed, "Stoopy". I think its a good idea for those who cannot figure out the CAD programs. It gives you a real world look at the proportions and how everything fits together. I made a Mini Me, as well, to make sure I'll fit. See it here http://tnttt.com/viewtopic.php?t=45690
gregp136 wrote:We built a model out of Balsa wood and old shirt boxes from Kohl's Department store. We included the model of us to get an idea of what the size would be.
We learned a lot building the model, but more building the real thing.
Greg(and Laurie)
Shirt boxes from Kohl's...how appropriate since they are big on re-cycling
5x9 Benroy
I think building a model is a great idea. While I’m still looking for somewhere to build, the model helps me refine my design and think about some of the construction issues. Another bonus of making a model first is that it gets other people interested (The wife) and its much easier to explain what you want to do. In fact now the wife is as keen as me to see the TD built and will put up with hours of me waffling on or showing her pictures of nice cupboards etc. She is even patient with me lying on the floor and measuring from this to that etc.
So here is my design:
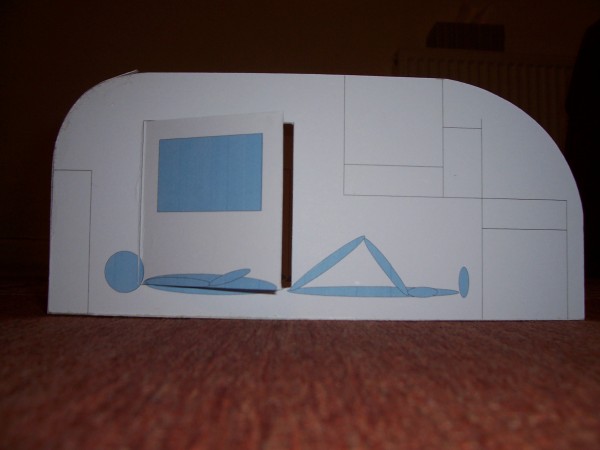
It’s a Benroy but its 9x5. I definitely wanted 5ft wide so that we can have a proper size bed. I had done designs 8ft long but I couldn't quite fit the size cupboards I wanted. 10ft was just a bit big and I ended up with more and more storage that I didn’t need. So 9ft was just right. The only down side is that the proportions change and has been said before, there is a loss of cuteness. The model is 1/10 scale in cm.
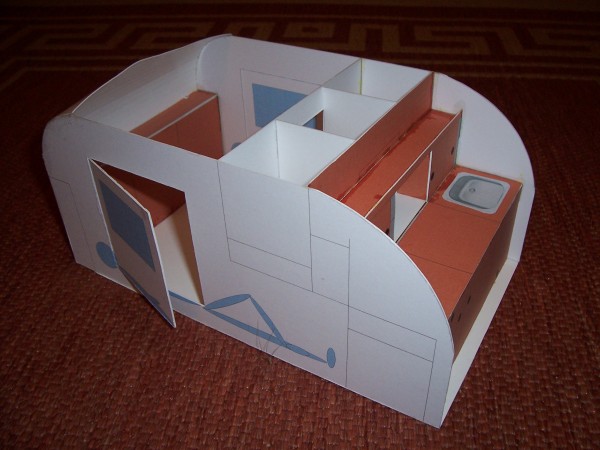
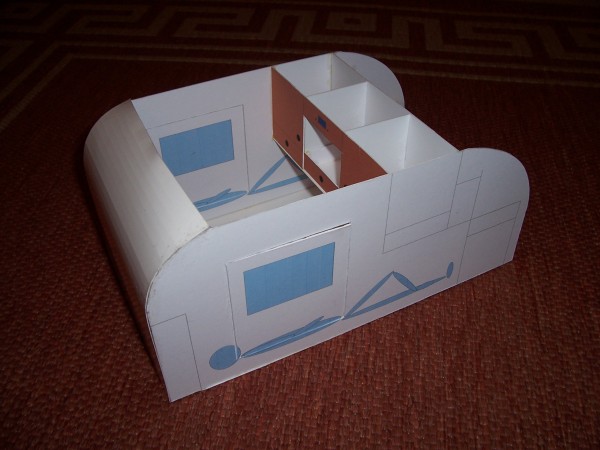
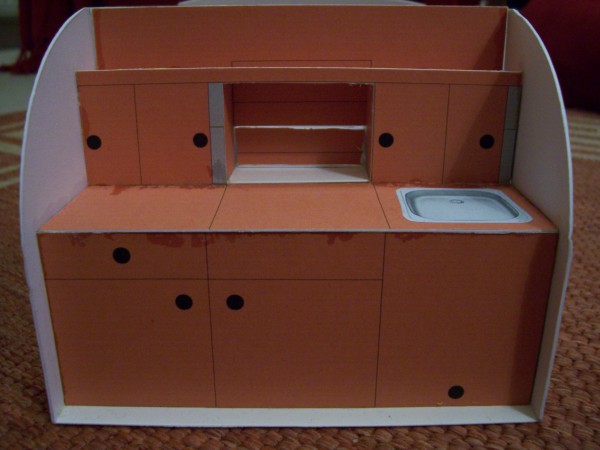
The top cupboards in the kitchen have sliding doors - the grey is to show a door partly open. I'm thinking of building in my stove in the center section and having the top lift out and clip to the side of the TD. The cupboard under the sink is a flap that lifts up to form more work space. Althought the sink isnt final yet.
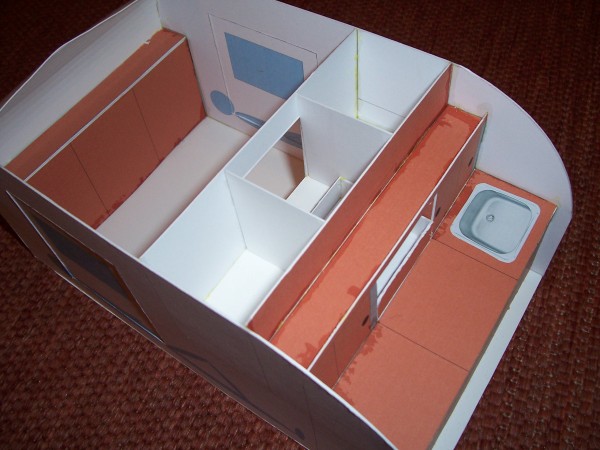
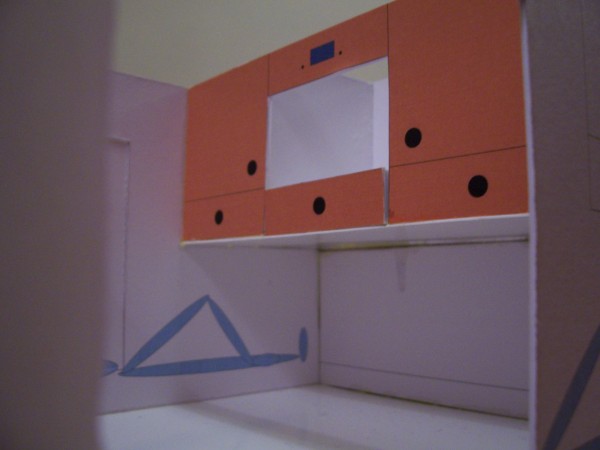
If you can spot the center draw in the cabin - it goes right through to the kitchen to allow the passing through of food and drink. I'm hoping to put a lift up table into the floor of the cabin, using the matress divided into three to make the seat. Being able to eat inside would be usefull in the rainy UK. The rest of that unit in the cabin will probbaly be open storage or TV. I would quite like to just have the radio (blue box at top) and get away from the tv.
I havent decided on the exterior finish yet. Still reading all I can about aluminium skin, havent quite got to grips with how the edging is done.
I'm still trying to come up with a name for my design. (The wife likes Bensa - which is a combination of Ben & Lisa). Any ideas let me know or any comments on my design would be welcome.
So here is my design:
It’s a Benroy but its 9x5. I definitely wanted 5ft wide so that we can have a proper size bed. I had done designs 8ft long but I couldn't quite fit the size cupboards I wanted. 10ft was just a bit big and I ended up with more and more storage that I didn’t need. So 9ft was just right. The only down side is that the proportions change and has been said before, there is a loss of cuteness. The model is 1/10 scale in cm.
The top cupboards in the kitchen have sliding doors - the grey is to show a door partly open. I'm thinking of building in my stove in the center section and having the top lift out and clip to the side of the TD. The cupboard under the sink is a flap that lifts up to form more work space. Althought the sink isnt final yet.
If you can spot the center draw in the cabin - it goes right through to the kitchen to allow the passing through of food and drink. I'm hoping to put a lift up table into the floor of the cabin, using the matress divided into three to make the seat. Being able to eat inside would be usefull in the rainy UK. The rest of that unit in the cabin will probbaly be open storage or TV. I would quite like to just have the radio (blue box at top) and get away from the tv.
I havent decided on the exterior finish yet. Still reading all I can about aluminium skin, havent quite got to grips with how the edging is done.
I'm still trying to come up with a name for my design. (The wife likes Bensa - which is a combination of Ben & Lisa). Any ideas let me know or any comments on my design would be welcome.
I like it! Very well thought out. The passage between the galley and cabin is a nice touch.
Can I inject two thoughts.......
If it were my galley I would undermount the sink so I could toss in a cut out of the countertop material to give me the added counterspace when it was needed.
While I have cooked IN the galley more times than I can count ( some forum members pass out thinking about this and the accompaning grease splatter) I still love having the freedom to tote the cooktop to an extra table or a picnic bench to stretch my cooking area when I am in the mood.
If it were my galley I would undermount the sink so I could toss in a cut out of the countertop material to give me the added counterspace when it was needed.
While I have cooked IN the galley more times than I can count ( some forum members pass out thinking about this and the accompaning grease splatter) I still love having the freedom to tote the cooktop to an extra table or a picnic bench to stretch my cooking area when I am in the mood.