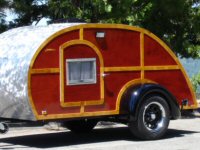Outside dimensions of the box are 7'H x 6'w x 10'L (might shave 1' out of the Height... who knows)
the three bunks are 3'6"H x 3'W x 5'L
The full bed is 5'W x 6'L
Cooking will be outdoors and there will a table mounted to the side. Sides have 2 diff profiles due to me trying to create something I like. Indecision for now..
1/4" ply for sides and top, 3/8" ply for interior dividers and 1/2" for the floor should keep this build light enough for my subaru.
Very lil along the lines of plumbing and electric should make this an easy build. I don't spend a lot of time inside anyway.
Linky to sketchup project file for your editing or viewing pleasure!

 You know a man is on the level if his bubble is in the middle.
You know a man is on the level if his bubble is in the middle.

