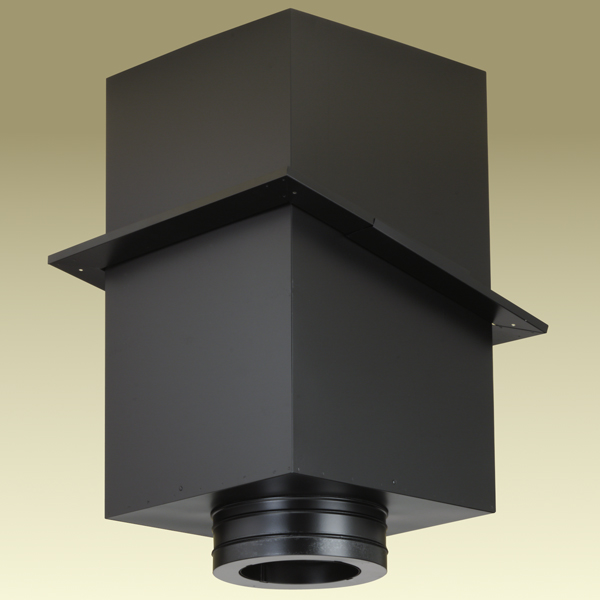I’m in the process of acquiring a full-sized Ford Econoline van from a friend of mine, so our excuses for not building a sheep wagon have just flown out the window. We’ll soon be the owners of a 1980 Ford Econoline Superwagon with a 460 cu in (7.5L) V-8 and C-6 automatic transmission. This thing has been highly modified for towing, and will tow well over 9000lbs. I don’t think I could build a sheep wagon that heavy, so we should be fine.
I already have a travel trailer frame just begging to be worked on. It came from a 70’s Kenskill travel trailer that was in such bad condition it couldn’t be salvaged. It features dual tandem axles with brakes. I have already arranged to take it over to this friend’s house and sandblasting and painting it there. I had originally planned on turning the frame into a flatbed utility trailer, but with the van coming, DW has tactfully hinted (ok, flat out stated) that a sheep wagon is in our future.
I don’t know if this still qualifies as a tiny travel trailer or not as the overall length of the body will be 14 feet. We debated a canvas roof vs. making it a woodie roof, vs. a sandwich type roof, and settled on the latter. More on that later.
Here are a few pictures of our take on a classic sheep wagon, modified to fit our Kenskill travel trailer frame. Please keep in mind that this design isn’t finished. I plan on adding a boot box to the rear end of it, and adding small boot boxes to the sides, to the front and rear of the wheels. I figure I’m about 75% finished with the design.
The Street Side:

The Curb Side:

We already have the wood stove, and at 14 inches wide, 30 inches tall, and 28 inches long, it’ll be a perfect fit.
Here’s the Under Bed Cabinet arrangement, which has a hidden surprise:

And a shot of the same cabinet arrangement from below:

You can see the fixed casters on the bottom of a couple of framed platforms. Those platforms roll out from under the bed like drawers to give access to the storage space below.
The Hidden Surprise:

The false door front on the right side pulls out to give access to the hidden cassette toilet for those late-night calls of nature. These roll-outs are drawn to be 30 inches deep, but the roll-out on the left can be as deep as 60 inches, depending on what we decide to do with it.
I plan on using conventional framing for the sides of the lower box – 1 ½ X 1 ½ studs and top and bottom plates. The exterior of the lower box, and the bench platform will be made of ¾ inch ACX plywood. The front and rear walls will be framed with 2X4 dimensional lumber for a bit of added strength. The roof bows will be made of 1 ½ inch framing. The interior will be sheathed with 1/8-inch Luan, and the exterior will be sheathed with ¼ inch ACX. The roof will be of corrugated tin roofing panels for that rustic look. Of course the entire thing will be insulated to within an inch of its life.
We plan on making interior bows of hardwood (we haven’t decided which species yet) to give it an exposed-beam look. Some of the interior will be painted, and some will be finished wood. We haven’t decided on interior colors yet, but she wants the outside painted blue – her favorite color.
The picture window over the bed will be a transom window, hinged from the top, to give us an emergency exit should we need it. There will be a boot box beneath the window to act as a step to get out of the trailer in an emergency as well as to give us more outside storage.
That’s as far as I’ve gotten as of this morning. I plan on adding some cabinets to the street side interior. The exterior boot box on the curb side will hold a pair of deep-cycle batteries to give us 12 volt power, and I’m considering a fresh water tank on that side to counter-balance the weight of the wood stove, but I haven’t decided on that yet.
The original travel trailer had a fresh water tank under the bench that ran along the front wall, so the chassis was set up to haul that weight up front. I don’t think I’ll need to change the axle placement at all for this build, but I’m open to any and all input on that or anything else.
The hardest part of this whole thing will be waiting until spring to get started on it. I won’t be able to even start sandblasting the frame until this spring. The whole build will take place outside, and it’s just to ding-donged cold out there to do much of anything.
So that’s where I am so far. I eagerly welcome any comments, suggestions, complaints, pats on the… back, or demands for payment. I’ve never designed a trailer before, so I’m learning as I go. I’ll happily send a copy of my Sketch Up SKP file to fellow users for review (I know that I made a couple of mistakes in the drawing, but I can easily fix those mistakes when the time comes to make sawdust) and I welcome any design changes that will help this become reality. If anyone needs a better picture of any part of the design, just let me know and I’ll make it so.
Thanks in advance for any comments or suggestions!






 First the curb side front:
First the curb side front:











