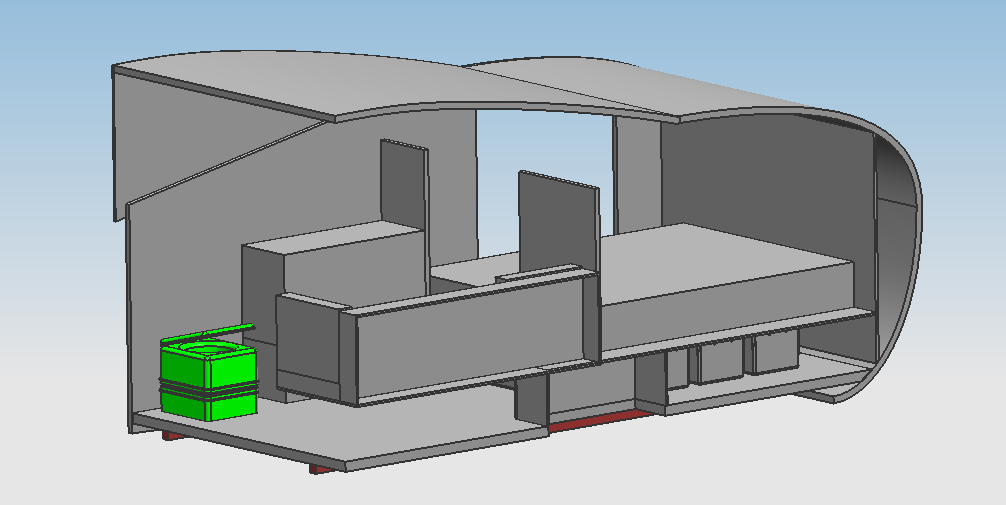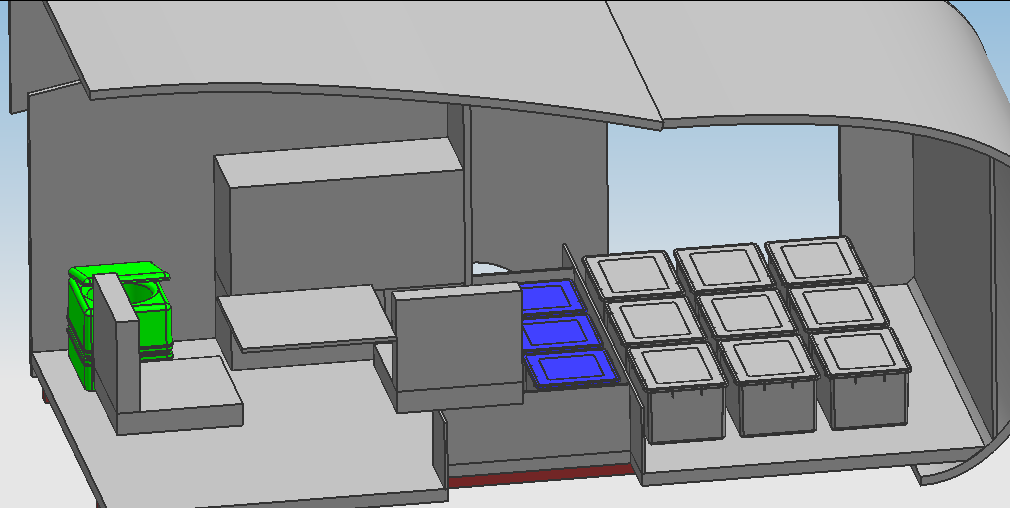sleeps 2
small kitchen inside
shower/toilet combo with privacy
stand-upable
fits in my garage
light weight
So here is my design:

By justoneman at 2011-04-02


 Are the pop up sides going to be rigid? I can really appreciate the garageability and low wind resistance in your plan.
Are the pop up sides going to be rigid? I can really appreciate the garageability and low wind resistance in your plan.



Yes riged pop up. The shower area is only going to be about 5'4" high. I plan on the ceiling area over the shower to be covered and to use the poped up area over the shower to locate a small airconditioner when parked.Steve_Cox wrote:Nice drawings and design.Are the pop up sides going to be rigid? I can really appreciate the garageability and low wind resistance in your plan.
BTW - what's that guy in the lower left drawing doing?

Steve_Cox wrote:.. I can really appreciate the garageability and low wind resistance in your plan.
BTW - what's that guy in the lower left drawing doing?



Yes it is interesting in that I did most of the development before ever comming to this site. I think somethings are just logically arrived at.mikeschn wrote:Nice design. I see similarities between that design and my O.W.W. design.
I don't have running water though.... how wide is your design? Mine is approx 66" to 68" wide...
Mike...






Steve_Cox wrote:...
BTW - what's that guy in the lower left drawing doing?






Users browsing this forum: No registered users and 8 guests