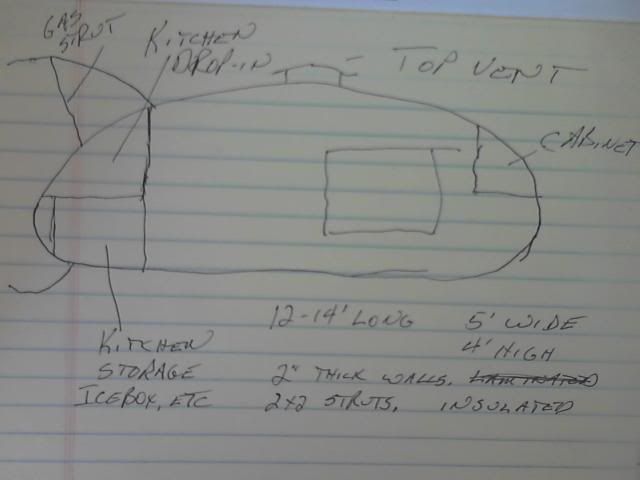Prelliminary design 'The Pod'
I've been lurking for ages, and am now starting to get ideas to paper.
This is a preliminary design sketch done on paper of what I'm thinking:

For the construction, I'm thinking 2x2's for the uprights and roof spacers so I can hang foam insulation between the skin and the inner panelling. Cabinets & shelf space made from MDF, the curved portions to be made of 2" wide strips laminated with Gorilla glue or equivelent. The profile doesn't show it cause I totally suck at drawing, but the ends will be having the same amount of curve. The rear hatches will of course be foamed and 'glassed, with the bottom hatch droppable to allow access to onboard galley storage.
I'm planning on either panelling the inside or using 1/8th MDF. The exterior will be fiberglassed. Cabinets to be made of MDF.
I haven't shown any portholes or windows yet. The galley will be constructed to 'drop in' onto the shelf in back. I'm thinking a 'dorm fridge' instead of an icebox, with shore power & an inverter to give me options. A couple deep cell marine batteries in the upfront 'utility box' (not shown) along with a 5 gallon propane tank. Some water storage will happen (probably 10 gallons or so), as well as a connection for shore water. I'll probably use an 'on-demand' water heater, propane powered. Interior heat will be also propane-powered, after I figure out where to mount and fireproof the installation. I want a year-around camper.
Right now, I'm still at the drawing/tool collection stage.
This is a preliminary design sketch done on paper of what I'm thinking:

For the construction, I'm thinking 2x2's for the uprights and roof spacers so I can hang foam insulation between the skin and the inner panelling. Cabinets & shelf space made from MDF, the curved portions to be made of 2" wide strips laminated with Gorilla glue or equivelent. The profile doesn't show it cause I totally suck at drawing, but the ends will be having the same amount of curve. The rear hatches will of course be foamed and 'glassed, with the bottom hatch droppable to allow access to onboard galley storage.
I'm planning on either panelling the inside or using 1/8th MDF. The exterior will be fiberglassed. Cabinets to be made of MDF.
I haven't shown any portholes or windows yet. The galley will be constructed to 'drop in' onto the shelf in back. I'm thinking a 'dorm fridge' instead of an icebox, with shore power & an inverter to give me options. A couple deep cell marine batteries in the upfront 'utility box' (not shown) along with a 5 gallon propane tank. Some water storage will happen (probably 10 gallons or so), as well as a connection for shore water. I'll probably use an 'on-demand' water heater, propane powered. Interior heat will be also propane-powered, after I figure out where to mount and fireproof the installation. I want a year-around camper.
Right now, I'm still at the drawing/tool collection stage.