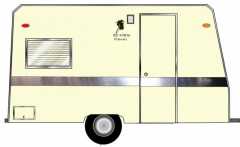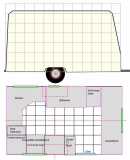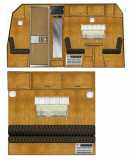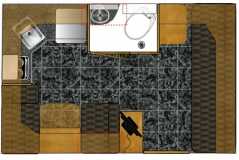My evolving small travel trailer design
Here's the current floorplan of my oft-evolved travel trailer design, shown on a 12' x 7' grid, and a separate drawing of the interior structures. I have a travel trailer frame with axle, hubs, springs, etc., from a late '60s/early '70s Aristocrat LoLiner, which conforms to these dimensions (about 15 or 16 feet long when you include the tongue). I don't like the trailer and hope I can find another by the time building begins.
I do want to use some items from the Aristocrat -- the crank-out windows; the door, or at least, the screen door, possibly one of the small "upper bunk" windows for the bathroom, but a lot of the stuff -- in a storage shed now -- I hope to sell.
When I first developed an interest in building a travel trailer, I got online and learned all sorts of things about plumbing, electrical, weight, etc., but I've forgotten most of it, and will have to re-learn. My design has been influenced by a lot of sources -- vintage trailers, vintage restorations, new models, caravans (especially vintage) in Australia, caravans (new ones) in Europe.... Oh, I do love the Internet!
Anyway, comments welcomed, if there are any!




I do want to use some items from the Aristocrat -- the crank-out windows; the door, or at least, the screen door, possibly one of the small "upper bunk" windows for the bathroom, but a lot of the stuff -- in a storage shed now -- I hope to sell.
When I first developed an interest in building a travel trailer, I got online and learned all sorts of things about plumbing, electrical, weight, etc., but I've forgotten most of it, and will have to re-learn. My design has been influenced by a lot of sources -- vintage trailers, vintage restorations, new models, caravans (especially vintage) in Australia, caravans (new ones) in Europe.... Oh, I do love the Internet!
Anyway, comments welcomed, if there are any!