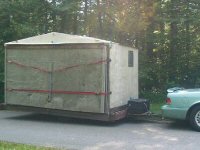
My Squaredrop Plans for Feedback
35 posts
• Page 2 of 3 • 1, 2, 3
- pchast
- Platinum Donating Member
- Posts: 2027
- Images: 97
- Joined: Mon Jan 28, 2013 5:47 pm
- Location: Athens, NY
Re: My Squaredrop Plans for Feedback
Did you ever consider putting the storage on top? Gets the door and galley heights right.
Also, from experience, I built my camper primarily for canoe river trips. On my first trip, I carried the boats on the trailer. Then transferred them to the TV to ferry...
The only time since I've had boats on top was when I was carrying like, 5 boats for a group outing. Point is, carrying boats on your trailer, only to have to transfer to your TV to get to the water is pretty common. I found I got better mileage with the boats on the TV than on the trailer as well.
Also, from experience, I built my camper primarily for canoe river trips. On my first trip, I carried the boats on the trailer. Then transferred them to the TV to ferry...
The only time since I've had boats on top was when I was carrying like, 5 boats for a group outing. Point is, carrying boats on your trailer, only to have to transfer to your TV to get to the water is pretty common. I found I got better mileage with the boats on the TV than on the trailer as well.
- Pmullen503
- 1000 Club

- Posts: 1113
- Images: 67
- Joined: Sun Nov 23, 2014 1:33 pm
- Location: Fond du Lac, WI

 , but for now I have these toys so might as well try to bring them with me.
, but for now I have these toys so might as well try to bring them with me. Why did you go with 1.5 on top but 1 for the walls? Did you run all your wires in the roof given it's thicker?
Why did you go with 1.5 on top but 1 for the walls? Did you run all your wires in the roof given it's thicker?