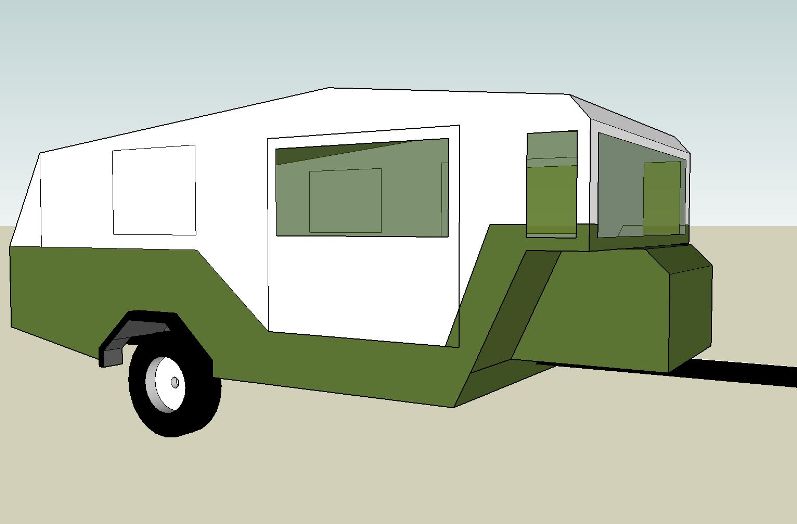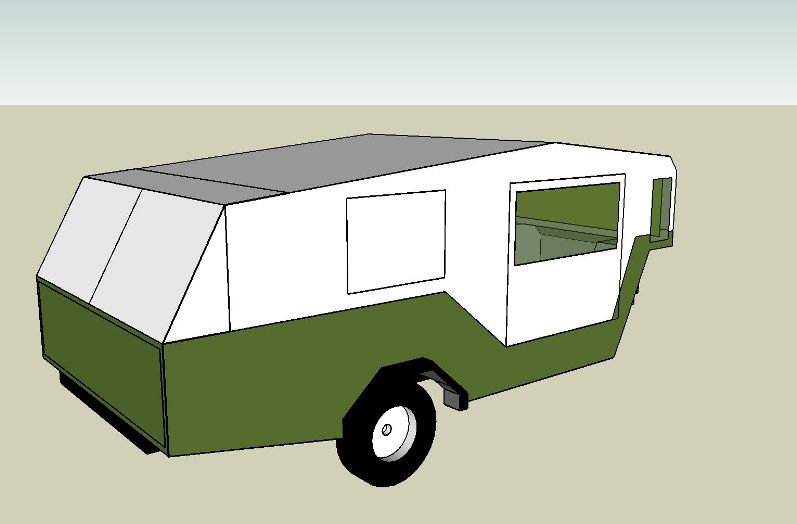Here is the most current design version. I like it a lot better, anybody else want to give me an opinion?


Jag,
I had originally designed it with a flat roof so I could store sheet goods up there for HD trips. I have figured out a way to store it underneath the frame now, so I can pitch the roof and avoid the "Kenmore on its side" look. I want to keep it low so I'm using a 48" wall height.
I have already planned a long, narrow storage area behind the skirt (gotsta' have a place for my fishing poles). More importantly, I have a 2'x2'x5'9" storage space for my tables, pop-up and other wet gear, behind the access panel you see over the wheels.
Still trying to decide between hatch and cargo doors for the kitchen, both have advanteges. Cargo doors allow the kitchen counter to double in width, but sealing them for travel makes me worried.
Also thinking about reducing the overall width to 5' 2", (walls will be 1" thick with 1/4" dado for the floor) so its just wide enough for a queen-size bed. Outer wheel to outer wheel mearurement on the HF #1740 is only 62", so 69" width might look goofy with all that overhang.
BTW, Ed I'm still drawing the interior cutaway, but from front to back,...
I'll have a 10" overhang over the front cargo box for my "bay" window, an 84" long bed space with a 2'x2' externally accessible storage compartment over my feet. Next is a 1' wide access area, the upper kitchen cabinets will be here, the lower 30" will be for batteries, electrical and a space for my long cooler to slide into. The kitchen is normalish but the aforementioned cooler will sit on the right side in a drawer that extends lengthwise under the counter and into the 1' access area. The sink is on the left with a 1' wide space to the left of it for the Coleman water heater.
Sorry to be so long-winded, but I get valuable feedback from thinking out loud.
GB
I'm not dead, yet. I'm feeling better.








 I have been thinking about a custom awning that uses poles that angle out from the trailer to cover the whole body extending out over both doors. It would look like a wing. Either that or I will adapt my 11x11 tent to attach to the trailer opening. An attachable room is mandatory for me so I'm designing it at the same time as the trailer.
I have been thinking about a custom awning that uses poles that angle out from the trailer to cover the whole body extending out over both doors. It would look like a wing. Either that or I will adapt my 11x11 tent to attach to the trailer opening. An attachable room is mandatory for me so I'm designing it at the same time as the trailer.