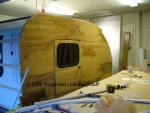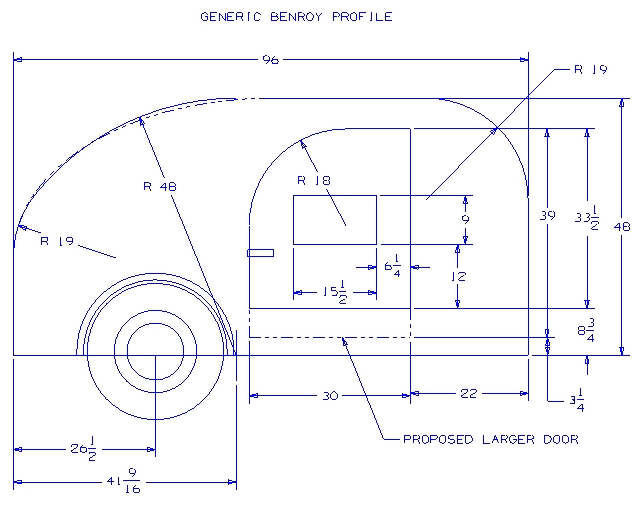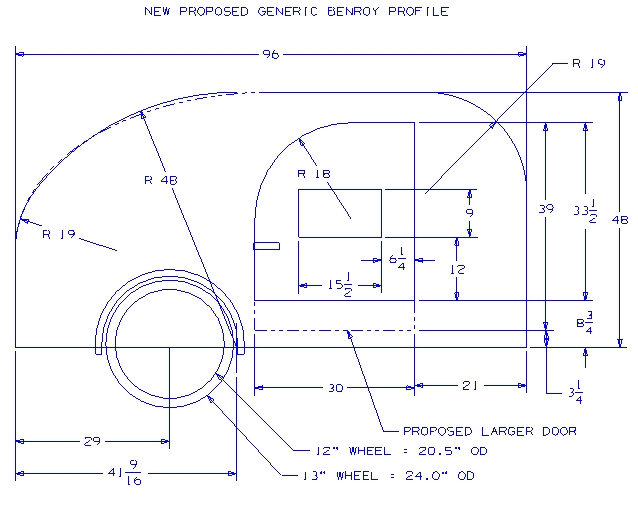Step 1: Planning the design.
57 posts
• Page 2 of 4 • 1, 2, 3, 4
Mike,
what if you made the door a little shorter and a few narrower, so it could be pushed to the front a little bit?
Maybe 27 or 28 wide by 36 high or so? Maybe move it forward a couple inches and find a axle location somewhere between the two locations and compromise on the tongue weight. Try to get it down a bit, but maybe not as low as 10% of the overall.
Kerry
what if you made the door a little shorter and a few narrower, so it could be pushed to the front a little bit?
Maybe 27 or 28 wide by 36 high or so? Maybe move it forward a couple inches and find a axle location somewhere between the two locations and compromise on the tongue weight. Try to get it down a bit, but maybe not as low as 10% of the overall.
Kerry
Kerry
Build and Camping Photos
Build and Camping Photos
-

toypusher - Site Admin
- Posts: 43040
- Images: 324
- Joined: Fri Jan 28, 2005 12:21 pm
- Location: York, PA Area
Mike,
Regarding the air conditioner:
Our tear will have the general profile of the Benroy. 5' wide; 10' long. We're not putting in a furnace.
Our air conditioner will be mounted under the rear cabinet in a "hanging drawer" arrangement that will mount to the rear cabinet framing. Air conditioner drawer will pull out the driver's side when we're set up and travel inside hanging over the foot of the bed. Air flow will be across the tear. Exterior opening will be covered by an appropriately sized door. Door construction the same as for other doors... just one more to make.
This arrangement did require that our cheap air conditioner have front controls rather than those mounted higher / nearly on the top of the unit. We still had several models to choose from and bought for price. The unit requires about 13 in. depth and 23 in width.
We'll frame the base of the rear cabinet so it's stong enough to carry the weight of the air conditioner on one side and a pull out shelf on the other. The shelf will permit us to watch DVDs on the laptop or have a cup of coffee while inside.
Even with the shelf and sliding aparatus for the air conditioner, we think we'll have plenty of room for our feet.
Roger and Lois
Regarding the air conditioner:
Our tear will have the general profile of the Benroy. 5' wide; 10' long. We're not putting in a furnace.
Our air conditioner will be mounted under the rear cabinet in a "hanging drawer" arrangement that will mount to the rear cabinet framing. Air conditioner drawer will pull out the driver's side when we're set up and travel inside hanging over the foot of the bed. Air flow will be across the tear. Exterior opening will be covered by an appropriately sized door. Door construction the same as for other doors... just one more to make.
This arrangement did require that our cheap air conditioner have front controls rather than those mounted higher / nearly on the top of the unit. We still had several models to choose from and bought for price. The unit requires about 13 in. depth and 23 in width.
We'll frame the base of the rear cabinet so it's stong enough to carry the weight of the air conditioner on one side and a pull out shelf on the other. The shelf will permit us to watch DVDs on the laptop or have a cup of coffee while inside.
Even with the shelf and sliding aparatus for the air conditioner, we think we'll have plenty of room for our feet.
Roger and Lois
-

gardenwood - Teardrop Advisor
- Posts: 59
- Joined: Thu Dec 16, 2004 11:55 pm
- Location: Fort Worth, Tx






